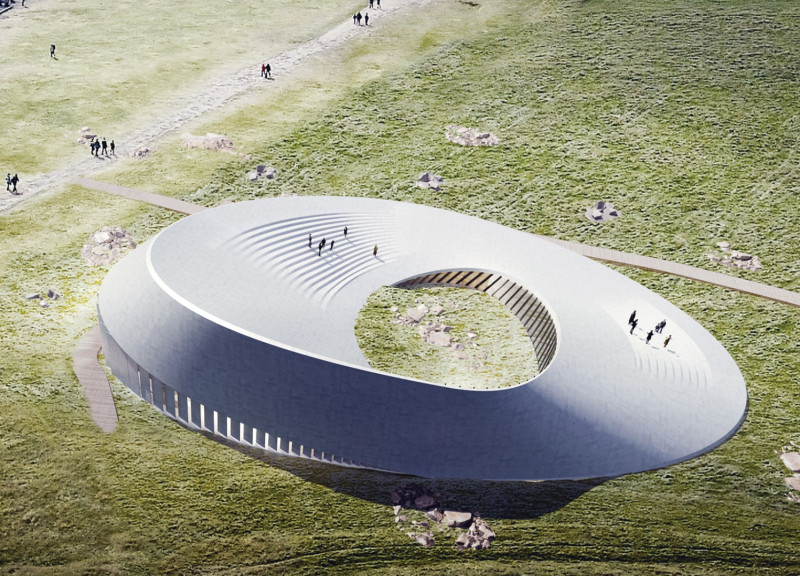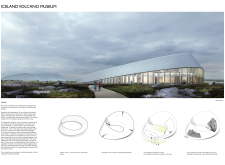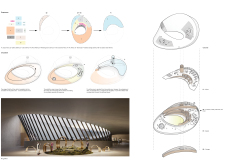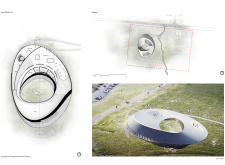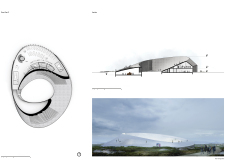5 key facts about this project
The museum is conceived as a journey through Iceland’s volcanic narrative, with its architecture reflecting the unique characteristics of the local terrain. The design emphasizes continuity and fluidity, drawing inspiration from the contours of the surrounding landscape. This connection between architecture and environment is fundamental to the project, allowing the building to flow naturally with its setting while minimizing visual disruption.
Functionally, the museum is organized into distinct areas that facilitate the visitor's experience. Upon entering, visitors are greeted by a spacious lobby that serves as the hub for information and orientation. This welcoming space leads into various exhibition areas that display artifacts and interactive installations related to Iceland’s volcanic activity. The thoughtful arrangement of these spaces encourages exploration and learning, ensuring that each area provides a unique perspective on the subject matter.
Key to the project’s success is its innovative approach to circulation. Designed with an understanding of how visitors engage with space, the museum features a layout that promotes intuitive movement. The integration of ascending and descending pathways allows visitors to navigate the exhibitions with ease, drawing them further into the story being told. This method not only enhances accessibility but also adds an element of adventure to the visitor experience, as they encounter different aspects of the museum while organically progressing through the space.
The architectural details of the museum further reinforce its connection to its environment. The use of concrete as a primary material suggests strength and permanence, mirroring the force of the geological processes that shape Iceland itself. Large glass panels create a dialogue between the interior and exterior, allowing natural light to flood the space while providing stunning views of the surrounding landscape. This strategic use of glass not only enriches the visitor experience but also reinforces the museum's goal of uniting the built and natural environments.
In addition to its aesthetic considerations, the project incorporates sustainability principles that reflect contemporary architectural values. By harmonizing with the landscape rather than imposing upon it, the museum supports an ethos of environmental responsibility. The careful selection of materials, coupled with energy-efficient design strategies, ensures that the museum has a minimal ecological footprint.
A particularly noteworthy aspect of the Iceland Volcano Museum is its rooftop viewing area, which serves as a conclusion to the visitor’s journey. This space not only offers breathtaking vistas of the volcanic landscape but also allows for contemplation, bridging the gap between the educational experience within the museum and the natural wonders beyond its walls. It emphasizes the relationship between human activity and nature, inviting visitors to reflect on the significance of Iceland’s geological features.
In summary, the Iceland Volcano Museum is a compelling architectural project that merges functionality with a deep respect for the natural world. Through its design, the museum tells the story of Iceland’s volcanic legacy, offering visitors a comprehensive and engaging exploration of this vital aspect of the landscape. Those interested in a deeper understanding of the project are encouraged to explore the architectural plans, sections, and design ideas that illustrate its thoughtful approach to both architecture and education.


