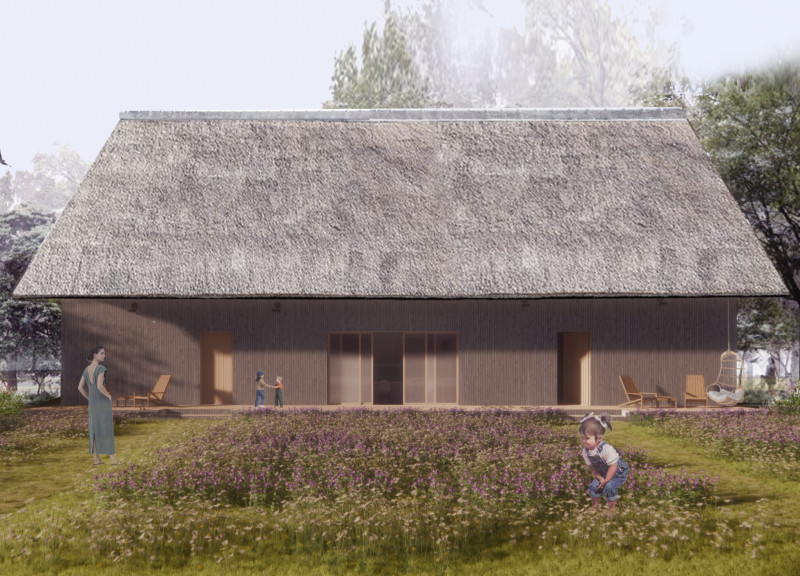5 key facts about this project
The primary function of this architectural design is to provide dual living spaces that support family unity and collaboration. The design carefully blends communal and private areas, featuring a shared kitchen and living room that promote interaction, while individual workshops provide space for personal work pursuits. The use of an inner courtyard fosters both relaxation and social engagement, making it a pivotal element of the overall design.
Materiality plays a critical role in the project's execution. The choice of wooden cladding offers warmth and integrates seamlessly with the natural surroundings, while thatched roofing enhances durability and provides thermal insulation. Additionally, large glass elements in the architecture facilitate natural light, creating a spacious and open feel within the home. Concrete and natural stone contribute to the structural integrity and aesthetic appeal, rounding out the material palette.
Community-Centric Design Approach
This project stands out due to its innovative design that prioritizes communal living. The layout encourages interaction between family members and promotes a lifestyle that values connection, all while respecting individual needs. The configuration integrates private workshops adjacent to the communal areas, allowing for a division of work and personal life while still fostering a sense of togetherness. The design intentionally utilizes the inner courtyard as a gathering space, enhancing social cohesion among occupants.
A biophilic design approach further distinguishes this project. By harmonizing the architecture with the surrounding landscape, the design aims to create a living environment that enhances well-being through a strong connection to nature. The materials chosen not only address aesthetic concerns but also reinforce this relationship, ensuring that the structure complements its environment.
Spatial Relationships and Flow
The layout of the house effectively balances communal and private spaces. The orientation of the front-facing living areas invites residents and visitors into a welcoming environment while maintaining a clear distinction between private and shared domains. The central kitchen and living room facilitate family gatherings, supported by sliding doors that create fluid transitions between indoor and outdoor areas. The design employs thoughtful spatial relationships to foster a sense of unity, encouraging social interaction while providing necessary privacy.
The inner courtyard serves as the heart of the project, framing the family's interactions and offering a controlled outdoor space. This arrangement supports both spontaneous and planned gatherings, making it central to the daily lives of the residents.
For those interested in further exploration of this architectural design, detailed architectural plans, sections, and various designs are available for review. These elements provide deeper insights into the functional and aesthetic intentions behind the project, showcasing how thoughtful design can effectively serve community-oriented living.


























