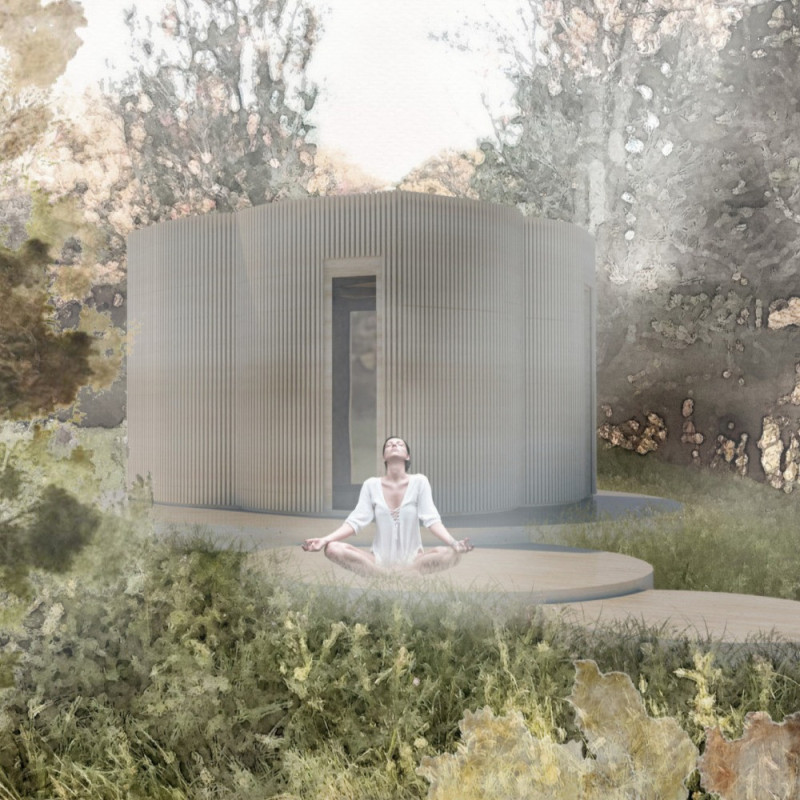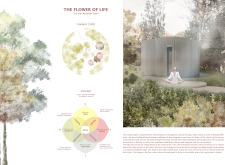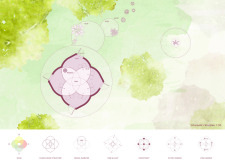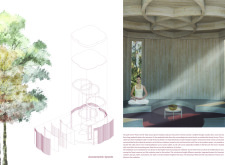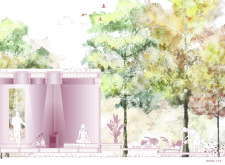5 key facts about this project
The cabin’s primary function is to provide a dedicated space for meditation, reflection, and spiritual activities. It is strategically designed to foster a peaceful atmosphere that enhances the user's experience. The architecture incorporates a circular layout, symbolizing wholeness and unity, which is fundamental to both meditation and the concept of ikigai. This spatial organization allows individuals to engage in various practices, whether solitary or communal, enveloped by a tranquil ambiance.
In terms of materials, the cabin predominantly utilizes local timber, plywood, glass, and reinforced concrete. These materials have been thoughtfully selected not only for their structural integrity but also for their aesthetic qualities that resonate with the surrounding environment. The use of timber and plywood contributes to a warm, inviting interior, while large glass windows maximize natural light, creating a seamless connection between the interior space and the outdoors. The concrete foundation ensures stability, allowing the cabin to withstand the elements while remaining environmentally sensitive.
The cabin’s layout is marked by a central altar, which serves as a focal point for meditation practices. This design feature is practical and symbolic, positioning the altar as a space to store meditation tools and materials. Around this central feature, seating arrangements are versatile, enabling both group gatherings and private sessions. The circular design not only facilitates community engagement but also reinforces a sense of inclusivity, as all participants are oriented towards a shared point of focus.
Unique design approaches have been employed throughout the project, particularly in its biophilic elements. The architecture encourages a deep connection to nature, leveraging the natural landscape to enhance the mental and emotional well-being of its users. By incorporating large windows and a thoughtfully arranged outdoor space, the cabin invites the calming elements of nature into the interior, fostering mindfulness and appreciation for the environment.
The modular design aspect of the cabin is another defining characteristic, allowing for adaptability and potential expansion in the future. This approach aligns with contemporary sustainable architecture practices, reflecting a forward-thinking mindset that recognizes the evolving needs of its users. It is this balance of flexibility and functionality, coupled with a deep respect for the environment, that sets this project apart.
Overall, this meditation cabin exemplifies an architectural endeavor that is deeply rooted in philosophy, functionality, and environmental consciousness. Its design embodies the principles of ikigai while striving to create a serene space for reflection and community. For those interested in delving deeper into the architectural aspects of this project, including architectural plans, architectural sections, and architectural designs, exploring the project presentation will provide comprehensive insights into the thoughtful ideas that shaped this unique sanctuary.


