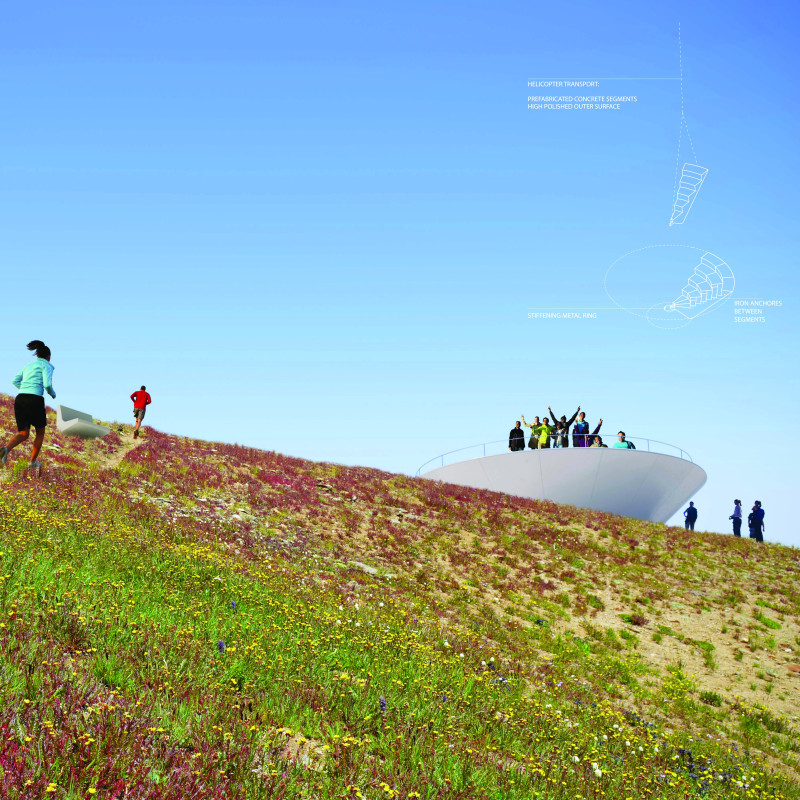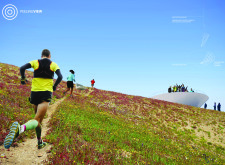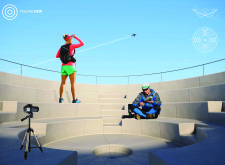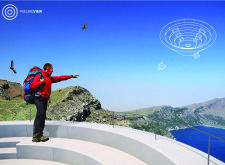5 key facts about this project
At its core, “Peeling View” represents a journey through layered perspectives, inviting individuals to explore the space and appreciate the unfolding beauty of the landscape. The concept revolves around the idea of “peeling,” suggesting that experiences and views are revealed progressively as one navigates through the site. This approach encourages movement and exploration, allowing users to form a connection with not only the architecture itself but also the greater context of the natural world.
Functionally, the architecture serves as a series of interconnected viewing platforms, pathways, and gathering spaces. These elements are designed to facilitate a variety of uses, from solitary reflection to group gatherings. The platforms are carefully positioned to offer panoramic views without disrupting the natural beauty of the area, allowing visitors to immerse themselves in the breathtaking vistas and unique ecology of the region. This multifaceted functionality enhances the user experience and invites deeper engagement with both the architecture and the surrounding landscape.
Key components of the project include multiple viewing platforms, which serve as the focal points for observation and social interaction. These platforms are crafted with precision, employing pre-cast concrete for structural stability while allowing for a seamless integration into the terrain. The design incorporates high polished glass railings, providing unobstructed views and enhancing safety without overshadowing the natural elements. The use of steel reinforcements within the concrete enhances the durability of the structures, ensuring that they can withstand the elements while maintaining their intended aesthetic.
Pathways throughout the site are designed to mimic the organic contours of the landscape, providing a gentle flow that guides visitors from one point to another. The careful placement of seating areas promotes community interaction, featuring curvilinear forms that echo the natural environment. These seating arrangements are not merely functional but also sculptural, contributing to the overall aesthetic and encouraging users to pause, reflect, and engage in conversation.
One of the unique aspects of the “Peeling View” project lies in its innovative design approach to perspective. Rather than presenting a single view from a static location, the architecture encourages a journey that unfolds and reveals new sights and experiences at each turn. This progressive approach distinguishes the project from traditional observation structures, offering a more immersive experience as visitors move through the space.
The use of environmentally sensitive materials such as pre-cast concrete, high polished glass, and steel reflects a commitment to sustainable design practices. These materials not only ensure the longevity of the structure but also resonate harmoniously with the natural setting. This careful material selection underscores the project’s intention to minimize ecological impact while promoting an aesthetic that complements the stunning backdrop of the mountains.
As visitors traverse the pathways and explore the varying platforms, they are invited to reflect not only on the physical landscape but also on their own experiences. This dual engagement—both with the environment and among fellow visitors—encourages a deeper appreciation for nature and fosters a sense of community.
For those interested in a more detailed understanding of the architectural concepts and design elements involved in “Peeling View,” a closer examination of the architectural plans, sections, and designs will provide valuable insights. The project stands as an exemplary exploration of how architecture can harmonize with nature while enhancing human experience, inviting all to discover and interact with this beautifully conceived endeavor.


























