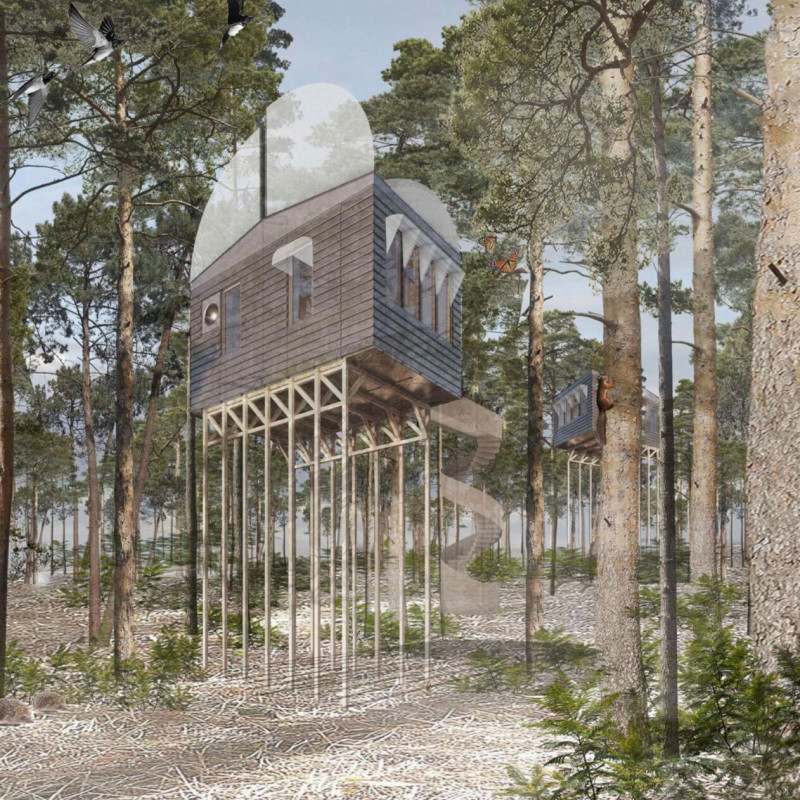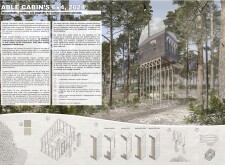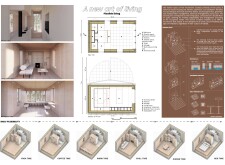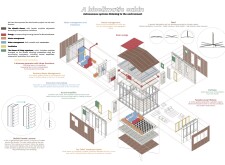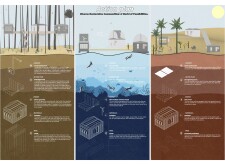5 key facts about this project
### Project Overview
Able Cabin 6x4, designed for the Lands Forest, addresses contemporary challenges such as climate change and the demand for adaptable living spaces. This project integrates modular design principles with an emphasis on sustainability, reflecting a commitment to ecological balance amidst a backdrop of environmental degradation. The chosen location presents an opportunity to explore architectural solutions that foster resilience while reinforcing connections between built environments and natural ecosystems.
### Design Philosophy
The project prioritizes dismantlability and adaptability, enabling the cabin to respond to diverse environmental conditions and user needs. The design aims to redefine conventional living spaces by emphasizing ecological integrity and flexibility, thereby countering the pressures of urbanization and biodiversity loss. Architecture does not merely provide shelter but actively engages with its surroundings to enhance the living experience while promoting environmental stewardship.
### Materials and Construction
Indeed, the construction methodology employs light and resilient materials to minimize ecological impact. The primary materials include galvanized steel for structural support, local wood species that harmonize with the forest, insulation materials enhancing energy efficiency, and a biomass generator that utilizes local organic waste for energy. The modular construction process facilitates reduced waste, prioritizing efficient assembly and transportability through systematic steps: framing, insulation, and final fitting.
**Architectural Elements**
- **External Design**: Elevated on slender stilts, the cabin minimizes ground disturbance, allowing for natural water flow and integrating with the surrounding landscape through varied exterior cladding colors.
- **Interior Layout**: The design incorporates a flexible interior adaptable to various activities—work, leisure, or rest—enhanced by high ceilings and large windows that provide abundant natural light and forest views. The central technical block efficiently manages resources like water and energy.
- **Modular Components**: Innovations such as the Module Amplifier connect occupants to their environment by capturing natural sounds, while facades with adjustable louvers regulate solar gain and improve ventilation.
- **Sustainability Features**: Deployable roof sections manage rainwater and enhance natural cooling, complemented by a water recycling system that embodies a commitment to conserving resources and fostering ecological integration.
Overall, the Able Cabin 6x4 serves as both a living space and an educational model for sustainable practices, promoting renewable energy use, resource efficiency, and the cultivation of micro-communities focused on environmental sustainability.


