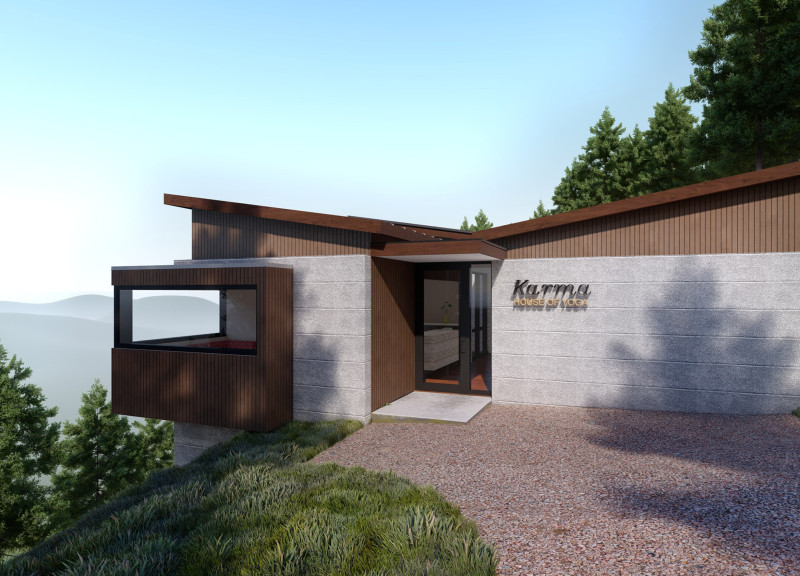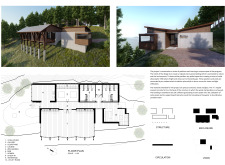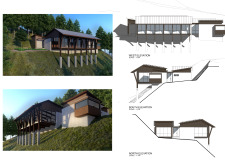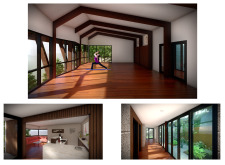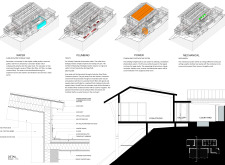5 key facts about this project
Functionally, the project serves as a retreat, encompassing various communal and private spaces, each designed to support activities such as yoga, meditation, and creative pursuits. The arrangement of the pavilions is deliberate, allowing for a seamless flow between different areas while maintaining individual privacy. This layout not only facilitates movement but also encourages interaction among visitors, creating a vibrant yet tranquil atmosphere.
Central to the project’s uniqueness is its architectural approach that capitalizes on the interplay of materials and forms. The use of precast concrete combined with natural wood and expansive glass surfaces exemplifies a commitment to both durability and aesthetics. The precast concrete elements provide a robust structural backbone, while the wooden cladding introduces warmth and texture, ensuring a comfortable and inviting experience. The generous use of glass promotes transparency, drawing in natural light and offering unobstructed views of the surrounding landscape, thereby blurring the boundaries between inside and outside.
The most distinctive aspect of this design is perhaps its elevation above ground level on slender columns, which minimizes the site’s ecological impact and fosters an enhanced relationship with the environment. This elevated design not only contributes to the project's visual lightness but also allows for natural water runoff, preventing soil erosion and preserving the integrity of the landscape. The incorporation of voids between pavilions creates intentional spaces that facilitate air circulation and enhance the overall spatial experience, allowing occupants to feel engaged with the natural elements.
Moreover, sustainability is a paramount consideration in the project. Various systems are integrated to promote eco-friendliness and operational efficiency. A rainwater harvesting system collects water from the roofs for reuse, while photovoltaic panels contribute to the project's energy self-sufficiency. These features demonstrate a responsible approach to resource management, ensuring that the retreat operates in harmony with its environment.
The floor plan of the project reflects careful consideration of spatial organization. Key areas such as the yoga studio and gallery are thoughtfully positioned to maximize the benefits of natural light and scenic views, providing users with an uplifting environment for both practice and leisure. Check-in and utility spaces are strategically located to improve functionality without relinquishing the serene quality of the retreat.
In summary, this architectural project stands out for its intelligent design and sustainable practices. It masterfully balances the needs of its occupants while respecting the natural context in which it resides. The innovative use of materials and responsive design strategies further enhance its appeal. Readers are encouraged to explore the project presentation for a more comprehensive understanding of its architectural plans, sections, designs, and the underlying architectural ideas that informed its development. The harmonious integration of built forms and landscape within this retreat serves as a relevant case study for contemporary architectural practices focused on wellness and ecological mindfulness.


