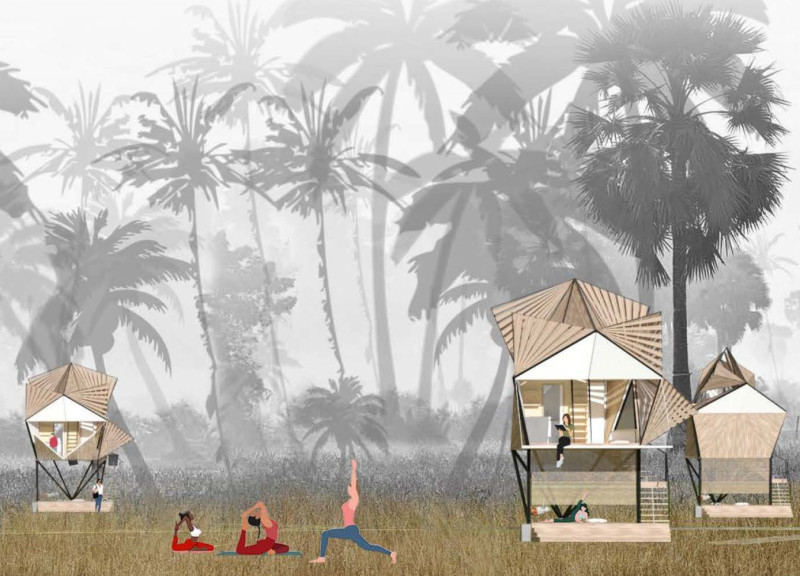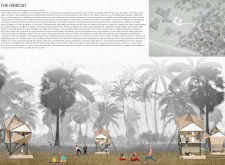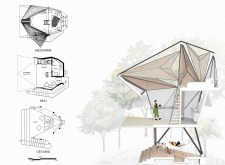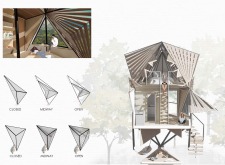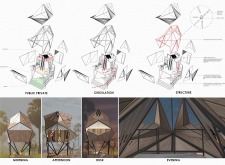5 key facts about this project
Architecturally, "THE HIDEOUT" embraces a unique design philosophy that reflects biophilic principles, which focus on the innate human connection to nature. The project offers a sanctuary for individuals seeking respite from their busy lives, highlighting the importance of mindfulness and self-discovery through an immersive experience in a natural setting. Functionally, the design accommodates various activities, encouraging flexibility and adaptability to meet the diverse needs of its users.
The architectural layout consists of a series of multi-level structures that blend harmoniously into the surrounding landscape. The design features a variety of spaces, including a sunken lounge for relaxation, communal kitchen and bathing areas on the first level, and a mezzanine for added flexibility. Each element is carefully planned to provide both public gathering spaces and private retreats, achieving an ideal balance between social interaction and solitude.
Noteworthy aspects of the project include its innovative use of materials and construction techniques that prioritize sustainability and cultural relevance. The primary materials of lightweight local timber and a durable steel frame structure allow for rapid assembly and extensive adaptation to the local climate. These choices not only contribute to the building's performance but also echo the region's architectural heritage. The structure is elevated on stilts, a consideration that tackles the challenges posed by seasonal flooding while enhancing the occupants’ connection to the natural environment.
Unique design approaches are evident in the incorporation of operable architectural elements, which facilitate user control over airflow and light. These dynamic features promote energy efficiency and contribute to a comfortable internal environment, reinforcing the project's commitment to sustainability. The flexibility of the layout encourages users to modify spaces based on their personal needs, enhancing both communal and individual experiences.
The project's design also emphasizes community engagement, as it invites local craftsmen to participate in the building process, fostering a sense of ownership and cultural pride. This relationship not only enriches the construction methods employed but also deepens the historical and social context of the site. The architectural design, therefore, is not merely a shelter but a reflection of the local culture and an enhancement of the community’s resilience.
In summary, "THE HIDEOUT" stands as a nuanced example of contemporary architecture that harmonizes human needs with ecological considerations. Its thoughtful integration of form, materiality, and function creates a retreat deeply rooted in its environment. Through the exploration of architectural plans, sections, and designs, readers can develop a deeper understanding of the innovative ideas and practical solutions employed in this project. We invite you to explore the project presentation for a closer look at how "THE HIDEOUT" redefines the experience of architectural space in a tropical setting.


