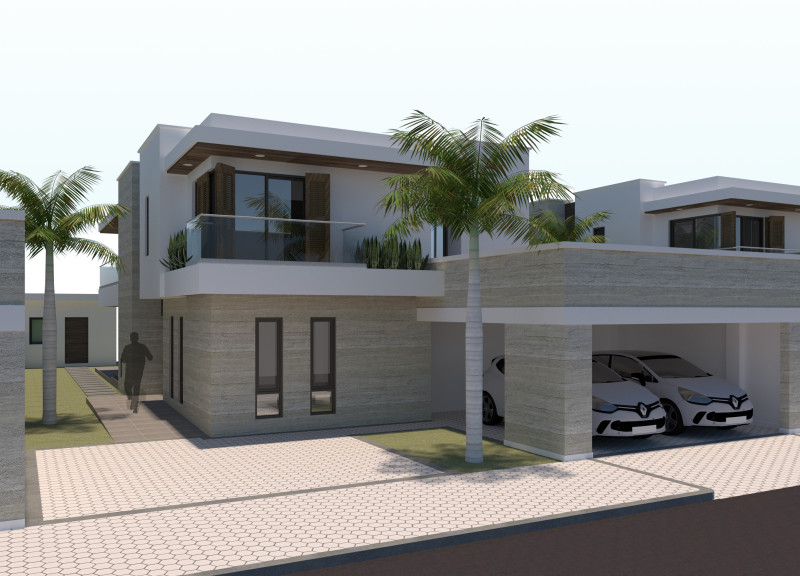5 key facts about this project
The overall structure is characterized by its simple yet compelling geometry, which allows it to connect meaningfully with the landscape. A careful analysis of the project reveals a balance between form and function, where every component plays an integral role in the user experience. The building serves a public function, designed to accommodate a variety of activities that promote community interaction and engagement. This multifunctional approach not only addresses the diverse needs of the individuals it serves but also encourages a sense of belonging and collaboration among users.
The facade of the building employs a mix of materials that complement one another, emphasizing both durability and visual interest. The use of locally sourced materials shares a dialogue with the surrounding built environment, grounding the structure in its geographical context. Glass elements invite natural light into the interior spaces, creating a bright and inviting atmosphere while promoting energy efficiency. This strategic use of glass enhances the connection between the interior and the exterior, allowing those inside to engage with the outside world.
Detailed attention has been paid to the spatial organization within the building. Areas are structured to facilitate easy movement, with clear sightlines and logical pathways that guide users through various spaces. This intuitive layout fosters a fluid transition from one area to another, allowing for a seamless experience. Whether it is community meetings, social gatherings, or individual activities, the design accommodates a broad spectrum of interactions, reinforcing the building’s role as a hub for socialization.
The integration of sustainable practices into the architectural design further highlights its innovative aspects. The project incorporates energy-efficient systems, rainwater harvesting practices, and natural ventilation strategies that collectively contribute to a reduced environmental footprint. This commitment to sustainability reflects a growing trend within architecture, prioritizing ecological responsibility alongside aesthetic considerations.
Unique design approaches are evident throughout the project, particularly in how it engages with its context. The layout reflects an understanding of local urban dynamics, with spaces that invite public engagement and promote social bonds. It responds to its site in a manner that acknowledges existing pathways and landscapes, thus enhancing the usability of the surrounding area. By addressing the needs of both current and future residents, the design fosters a sense of community ownership and pride.
Aspects such as the architectural plans, sections, and design renderings provide valuable insights into the project’s thoughtful construction. Exploring these elements will reveal the meticulous planning and design strategies implemented throughout the process. Those interested in understanding how this architectural project successfully marries function with community-oriented ideals are encouraged to delve deeper into the presentation of this project. Understanding the architectural ideas and design principles at play offers a comprehensive view of how this building seeks to influence its environment positively. Exploring the details further will illuminate the careful consideration behind every design choice made in this compelling architectural endeavor.


























