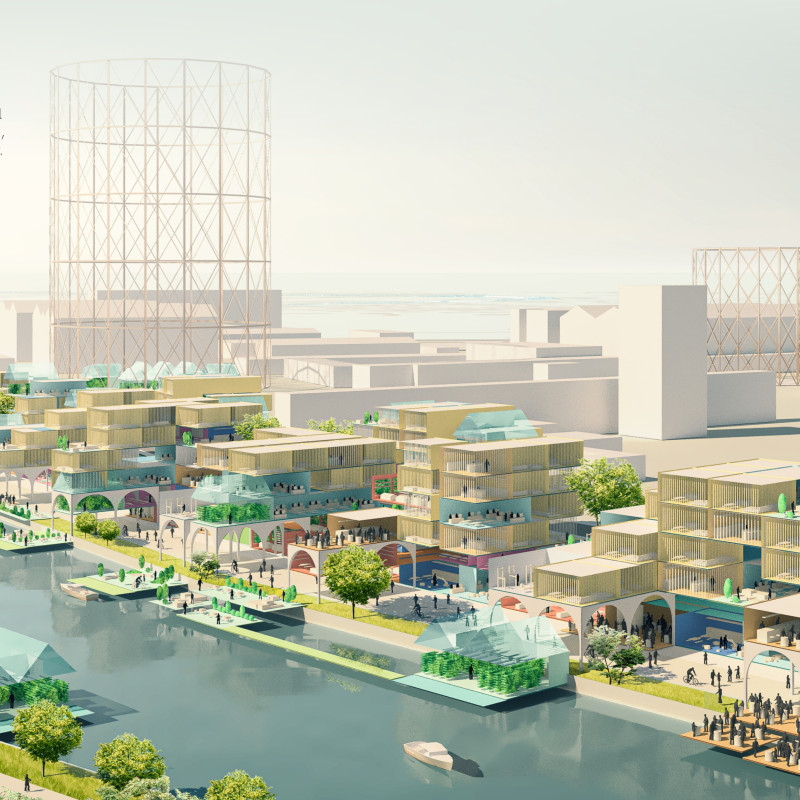5 key facts about this project
The design incorporates modular architecture, which allows for flexible and adaptive space usage, encouraging a dynamic community environment. Each block of the project is strategically positioned to maximize views of the river and provide accessible outdoor areas for recreation and socializing. The integration of green spaces such as community gardens and rain gardens reinforces the commitment to sustainability, enhancing both the aesthetic and ecological value of the site.
Unique Design Approaches
Co-Blocks utilizes an innovative mixed-use strategy that combines residential units with commercial and community facilities. This integration promotes functionality and connects individuals within the development. Moreover, the thoughtful incorporation of historic elements from the surrounding neighborhood provides a seamless blend of old and new, allowing residents to engage with the historical context of the area while enjoying modern amenities.
The project showcases flexible spatial arrangements, where communal areas such as co-working spaces and shared kitchens are designed to encourage collaboration and interaction among residents. Furthermore, the strategic use of sustainable materials, such as cross-laminated timber and recycled steel, aligns with contemporary architectural practices aimed at minimizing environmental impact. The incorporation of large windows and open layouts facilitates natural light penetration and enhances the relationship between indoor and outdoor environments.
Community-Oriented Design
The Co-Blocks project is not merely an architectural endeavor; it is a deliberate response to the evolving nature of urban life. By prioritizing social interactions and community cohesion, this design fosters a sense of belonging among residents. The allocation of space for markets, gathering areas, and multi-purpose facilities encourages cultural activities and economic opportunities within the neighborhood.
The architecture addresses the principles of urban density by maximizing usable space without compromising quality of life. Elements such as balconies and terraces extend living spaces outdoors, allowing residents to connect to nature while remaining within an urban setting. This project ultimately establishes a benchmark for future developments that aspire to balance contemporary living with community-oriented principles.
For further insights into the architectural plans, sections, and design narratives of the Co-Blocks project, interested readers should explore the detailed project presentation. This exploration will provide a comprehensive understanding of the innovative architectural ideas encapsulated in this initiative.


























