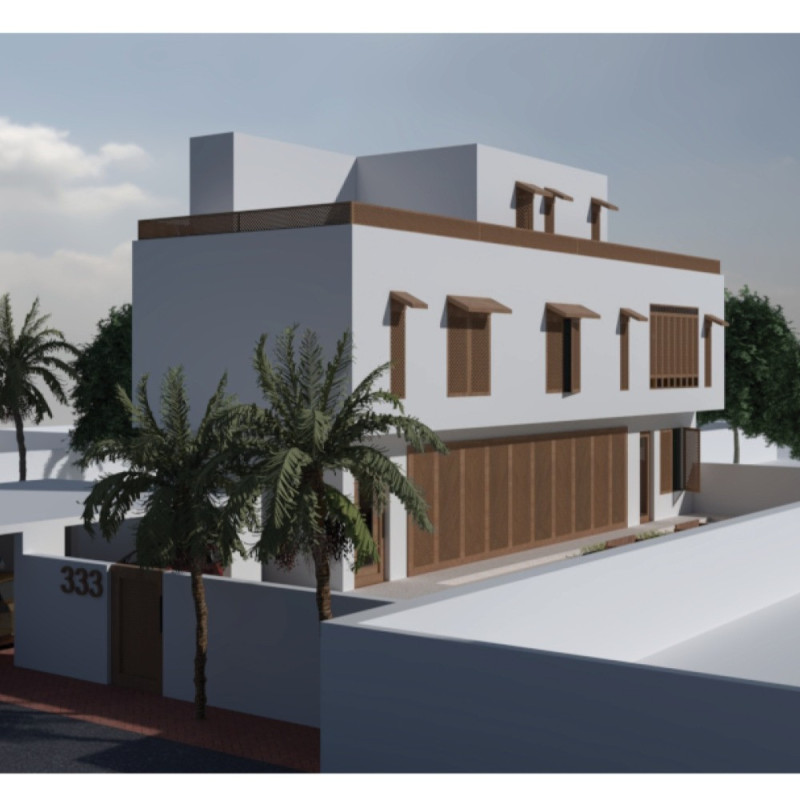5 key facts about this project
The primary concept driving the project centers around the idea of connectivity—both to nature and between people. This is evident in the careful selection of materials that resonate with the local environment, fostering a sense of belonging while enhancing the visual narrative of the structure. The exterior facades are treated with natural stone and sustainably sourced timber, materials that not only ensure durability but also contribute an organic quality to the building's presence. The use of glass in extensive window arrangements further blurs the boundaries between the indoor and outdoor spaces, inviting natural light to permeate various functions throughout the day.
Internally, the architecture embraces an open-plan layout that encourages social interaction and community engagement. The central atrium serves as a focal point around which various spaces are organized. This atrium not only facilitates natural ventilation but also acts as a gathering space that fosters informal meetings and communal activities. Each room is designed with thoughtful consideration to functionality; multipurpose areas allow for adaptability in use, ensuring the architecture can accommodate a spectrum of activities—from casual gatherings to formal presentations.
Attention to detail is a hallmark of this architectural project. Features such as built-in seating along the windows are designed to enhance user comfort while offering views of the beautifully landscaped surroundings. Acoustic panels are strategically integrated into the walls to optimize sound quality in communal areas, demonstrating a nuanced approach to user experience. The clever use of overhangs and shading devices minimizes solar heat gains, contributing to the structure's energy efficiency while also providing protection from the elements.
A unique aspect of the design is the integration of green spaces within and around the building. Rooftop gardens and vertical greenery not only enhance aesthetic value but also promote biodiversity and improve air quality in the densely populated area. These elements contribute to the overall sustainability goals of the project, ensuring that it stands as a model of environmental stewardship in contemporary architectural practices.
The careful consideration of local climate plays a significant role in the architectural decisions made throughout the design process. Natural materials were selected for their thermal properties, which reduce reliance on mechanical heating and cooling systems, further aligning the project with sustainable architecture principles. By embracing passive design strategies, the project not only meets the functional demands of its users but also sets a standard for energy-efficient building practices.
The architectural outcomes reflect a commitment to fostering community ties while promoting individual well-being within shared environments. Each component of the design resonates with the overarching theme of connectivity—whether it is through inviting communal spaces or thoughtfully designed private areas, the architecture actively encourages a dynamic interaction of its users.
For those interested in exploring this architectural project further, delving into its architectural plans, sections, and detailed design elements will provide valuable insights into the ways in which the project embodies innovative architectural ideas. The careful integration of thoughtful design principles has resulted in a space that not only complements its surroundings but also enriches the community it serves, making it a noteworthy example of contemporary architecture in action.


 Hasan Abdulhadi Ali Mansoor Hasan Naser
Hasan Abdulhadi Ali Mansoor Hasan Naser 























