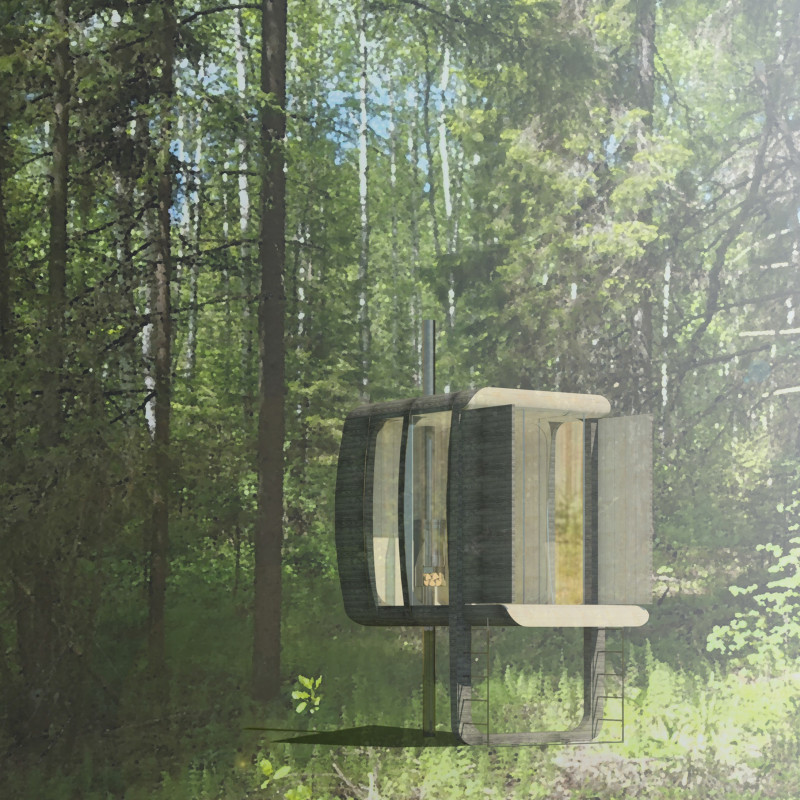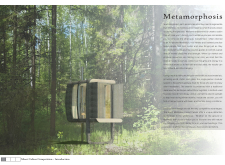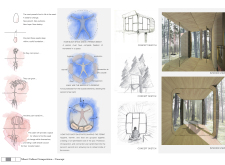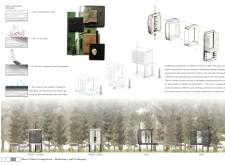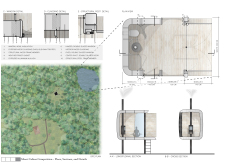5 key facts about this project
The cabins are modular in nature, allowing for flexibility and customization based on user needs and site conditions. Constructed primarily from locally sourced timber treated with the Shou Sugi Ban technique, the project highlights sustainability and durability. This method not only enhances the aesthetic appeal through a textured finish but also protects the wood from decay and pests.
The overall design features operable components, permitting users to engage and interact with the natural surroundings. Large glass panels blur interior and exterior boundaries, facilitating light penetration and a sense of openness. The varying heights of the cabins allow for diverse experiences, connecting users more intimately with their natural context while offering shelter.
Unique Design Approaches
What sets the Metamorphosis Silent Cabins apart from typical architectural projects is its focus on individual transformation through design. The concept of the seed as a metaphor for personal growth underlies the entire project. The space is intended not only for physical shelter but also to support emotional and mental well-being.
The arrangement of the interiors follows a minimalist approach, promoting a sense of calm and clarity. Attention to material selection further emphasizes this dedication to tranquility, with warm wood tones creating a comforting environment. The cabins are designed to adapt to various configurations, which allows users to personalize their experience in a way that standard architectural designs do not typically accommodate.
Environmental Integration
A notable aspect of the Metamorphosis Silent Cabins is its seamless integration with the environment. The chosen materials complement the natural landscape, ensuring that the cabins do not impose upon their surroundings. Instead, they enhance the beauty of the site through thoughtful placement and design.
The project demonstrates a clear commitment to sustainability not only in material choice but also in operational efficiency. By prioritizing local resources and employing environmentally friendly construction techniques, the cabins embody a responsible architectural practice.
For further insights into the Metamorphosis Silent Cabins, including architectural plans, sections, and design details, readers are encouraged to explore the project's presentation. Understanding the architectural ideas and intentional elements will provide a comprehensive view of this unique architectural project.


