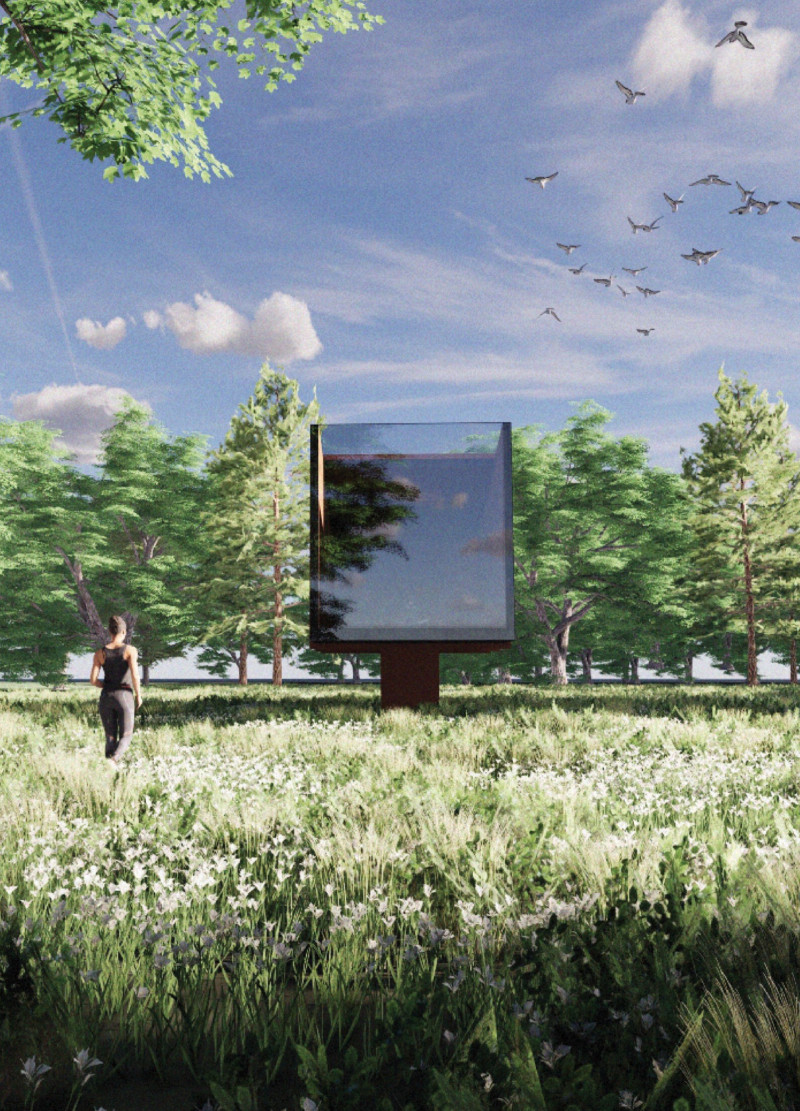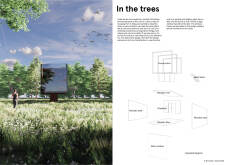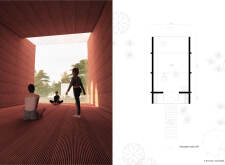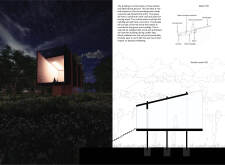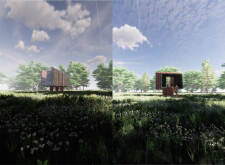5 key facts about this project
The architectural design aims to foster mindfulness by framing views of the surrounding trees and landscape. The elevated structure is supported by three primary beams, allowing for an open space beneath that maintains the integrity of the site. This vertical elevation minimizes the footprint on the ground and encourages a seamless interaction with the natural elements.
Unique Design Approaches
The project employs a range of materials that contribute to its overall sustainability and aesthetic value. Burned wood cladding is used on the exterior, offering durability and a distinct visual contrast against the greenery. This treatment not only enhances the structure’s longevity but also provides a grounding element to the overall design. The extensive use of glass throughout the building allows for abundant natural light, enhancing the interior atmosphere while providing unobstructed views of the landscape. These large glass elements are designed to create a dialogue between the interior and the exterior, promoting a strong connection with nature.
Additional features include a fireplace within the structure, designed to provide warmth and comfort during colder periods. This element complements the overarching goal of creating a welcoming retreat, enhancing the user experience. The design minimizes distractions, emphasizing simplicity and functionality in both layout and material selection.
Structural and Aesthetic Details
The architecture's geometric form and material composition contribute to its unique identity. The integration of metal elements in the structural components ensures stability while maintaining a light visual presence. Architectural sections are thoughtfully planned to facilitate natural airflow and light, enhancing the indoor climate and reducing reliance on artificial lighting and climate control systems.
The open layout encourages flexible usage, allowing spaces to adapt to various functions ranging from private reflection to social gatherings. Careful attention to the proportions and textures of materials creates a cohesive experience that aligns with the project’s intent of fostering connection to the outdoor environment.
For further insights, the architectural plans, sections, and designs reveal additional layers of thought and intention behind this project. Explore these elements to understand the innovative approaches employed in “In the Trees” and how they contribute to a modern understanding of architecture in natural settings.


