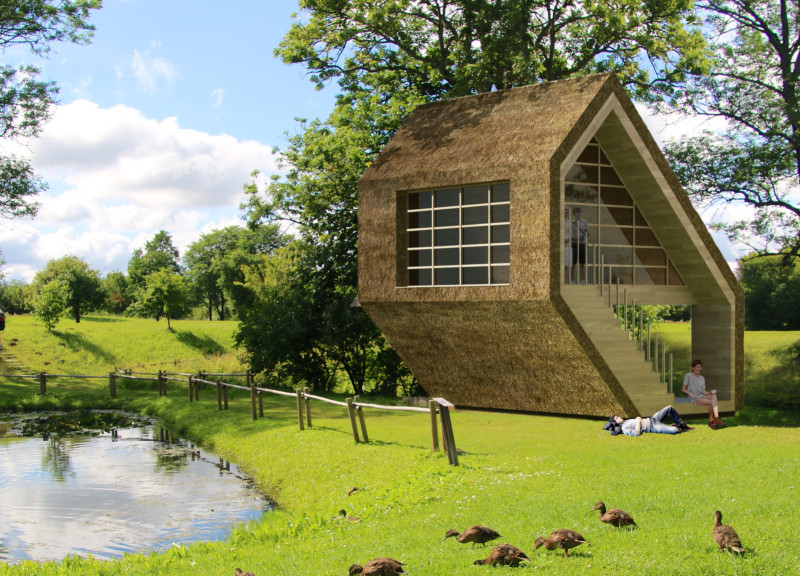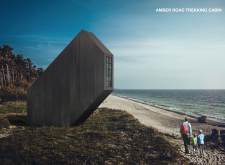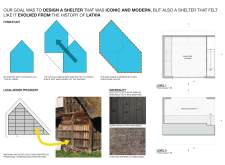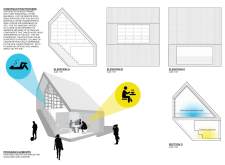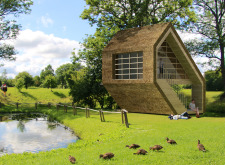5 key facts about this project
The architecture of the cabin conveys a distinct sense of place through its innovative form and thoughtful materiality. The cabin’s angular silhouette captures attention, drawing inspiration from traditional Latvian structures while adapting them for contemporary use. By reinterpreting the familiar cabin style in a modern context, the design fosters a connection with the region's heritage, making it not just a place for rest but a cultural landmark in itself.
Functionally, the cabin serves multiple purposes. It provides essential amenities for trekkers, including sleeping areas, communal spaces for dining and gathering, and bathrooms. The layout is strategically designed to encourage interaction among visitors, fostering a sense of community and shared experience. This aspect of the design is crucial, as it transforms the stay into a social event, where trekkers can share stories and enjoy camaraderie after a day on the trails.
Key details of the project are found in its construction material choices and structural innovations. The use of burnt wood for the building's exterior not only ensures durability but also connects the design to traditional Latvian methods, evoking a nostalgic sense of home for many. The application of thatched materials speaks to local building practices, reinforcing the cabin's integration into the surrounding environment. Moreover, the structural wood framing provides both a robust framework and a lightweight profile, ensuring the building remains relevant and adaptable to various sites.
Attention to environmental considerations is evident in how the cabin adapts to the landscape. Elevated off the ground, the design minimizes its footprint and preserves the local ecology. This aspect of the project underscores an increasing awareness in architecture of integrating structures into their natural surroundings harmoniously. By encouraging the use of local materials and methods, the cabin stands as a testament to sustainable design practices that prioritize ecological responsibility.
The cabin's elevation also introduces unique visual dynamics, allowing for expansive views of the stunning landscapes beyond. This not only enhances the experience for those inside but also creates a striking contrast with the natural setting, ensuring the building can be appreciated both from afar and up close. The incorporation of large windows facilitates natural light penetration and encourages a seamless connection between indoor and outdoor spaces, inviting the beauty of the surrounding area inside.
In exploring the architectural plans and sections of the Amber Road Trekking Cabin, one can gain deeper insights into the careful consideration placed on every element of this design. The balance of form, function, and context contributes to a holistic experience for users, aligning architectural ideals with practical needs.
For those interested in the nuanced details of this project, including the architectural ideas, plans, and sections that comprise the Amber Road Trekking Cabin, further exploration of the project presentation will provide additional layers of understanding and appreciation for this unique architectural endeavor.


