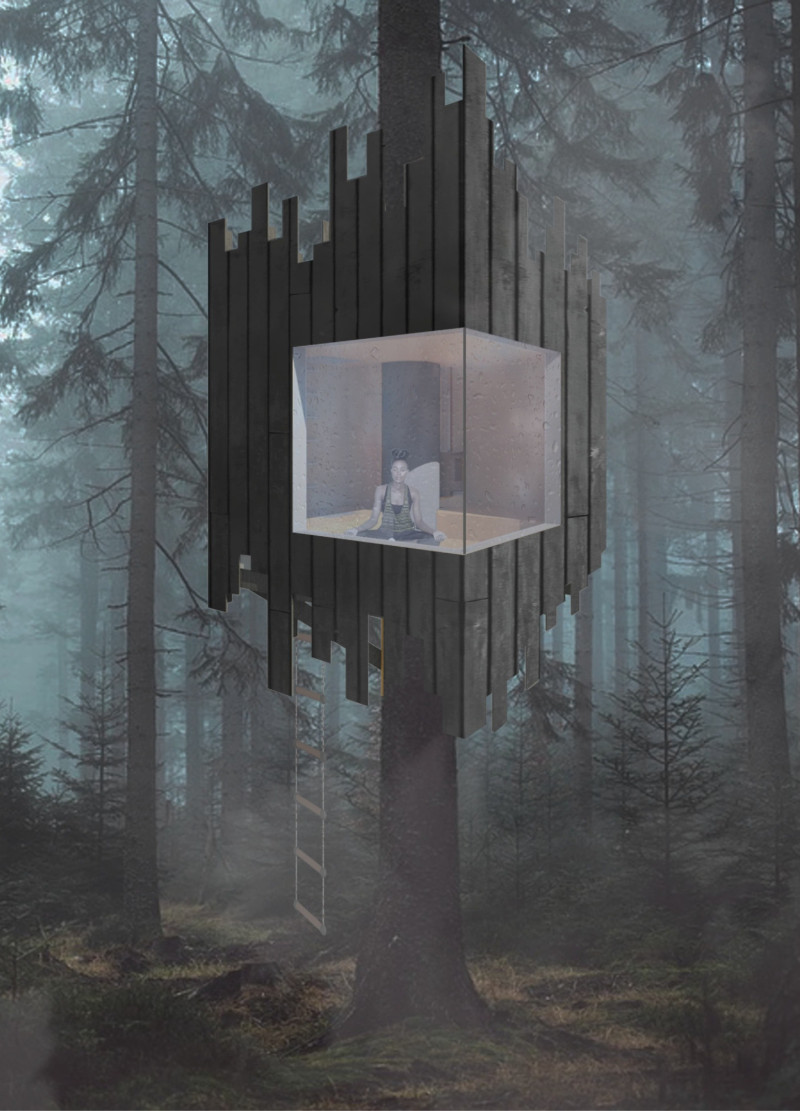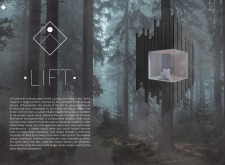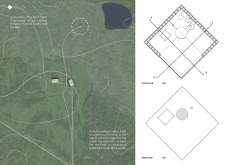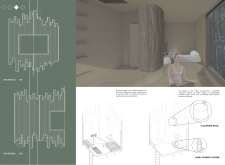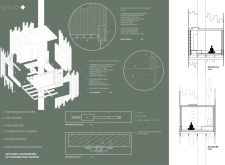5 key facts about this project
### Unique Design Approaches
The distinguishing factor of the LIFT project is its innovative use of verticality and contextually appropriate materials. The cabin features a sunken meditation space that provides a sense of grounding, while an elevated observation deck enables users to immerse themselves in the forest canopy. This duality advances the concept of connection with nature by offering both a secluded interior and a vantage point high above the forest floor.
The exterior is clad in charred spruce, a material choice that not only promotes sustainability through its durability but also enhances the visual cohesion with the natural environment. This intentional materiality reflects a commitment to ecological considerations, as the charred finish increases weather resistance and decreases maintenance needs.
### Functional and Spatial Considerations
The design of LIFT is highly functional, with features that support off-grid living. This includes a compostable water closet and a rainwater collection system, ensuring minimal environmental impact while providing necessary amenities. The cabin’s layout facilitates movement between functional zones, with adequate storage solutions integrated into the design to maintain a clean, minimalist environment.
Large triple-pane glass windows and a wood-frame structure allow for optimal natural lighting and thermal efficiency, creating a warm atmosphere that encourages relaxation and mindfulness. Interior elements, such as plywood finishes and wood flooring, contribute to the cabin's overall aesthetic, enhancing the tactile experience for users.
In summary, the LIFT project combines thoughtful design with practical functionality. By exploring architectural plans, sections, designs, and ideas, one can appreciate the careful consideration of space and materials that informs this architectural endeavor. To gain deeper insights into the project and its execution, further exploration of the project presentation is recommended.


