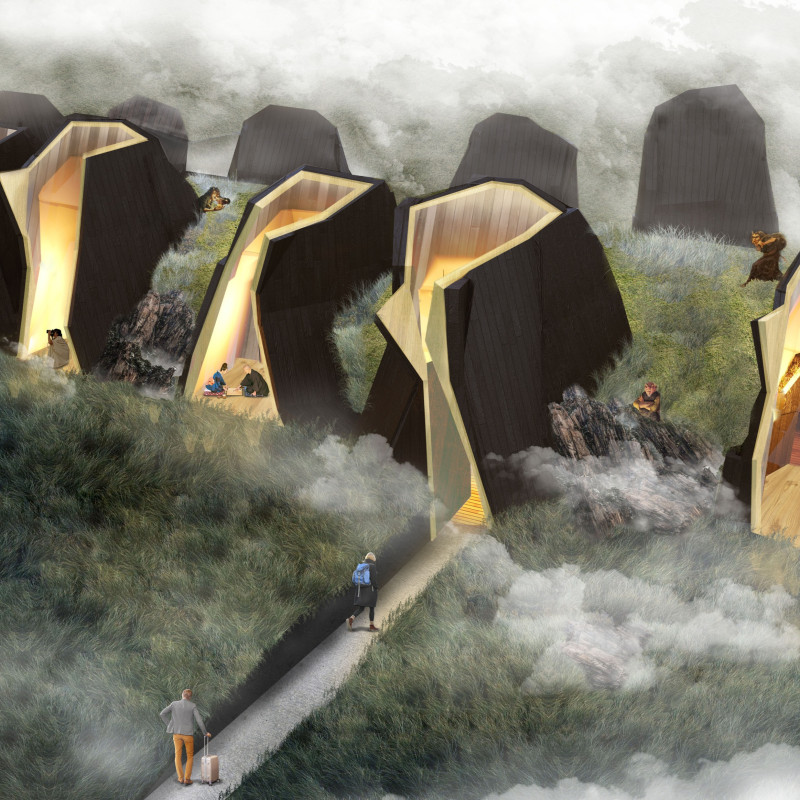5 key facts about this project
The primary function of The Yule Lads' House is to provide accommodation that caters to both visitors and locals, offering an engaging narrative experience. The layout consists of thirteen individual pod-like units, each reflecting one of the Yule Lads. Each unit is architecturally distinct, emphasizing the unique characteristics associated with each figure in Icelandic lore. The design choice of individualized spaces not only enhances guests' experiences but also fosters a deeper connection to the cultural narratives represented within the architecture.
Architecturally, the project presents a harmonious balance between modernity and tradition. The exterior of the units is clad in burned wood, a material that speaks to the local environment while providing durability against Iceland’s harsh weather conditions. This carbonized wood finish not only contributes to the aesthetic warmth of the structure but also resonates with the volcanic landscape, ensuring that the building remains a cohesive part of its setting. The use of locally sourced materials reflects a commitment to sustainability, reducing environmental impact while ensuring the project’s immediate context is respected.
The interior spaces of The Yule Lads' House are designed with comfort and functionality in mind. Each unit features an open-concept layout that prioritizes natural light and an inviting atmosphere. The inclusion of floor-to-ceiling glazing allows panoramic views of the picturesque surroundings, enhancing the connection between the guests and nature. Additionally, the innovative swivel mechanism incorporated in the design of the rooms enables occupants to adjust their positioning for optimal views, further enriching their experience.
A unique feature of the project is its emphasis on community through shared spaces. The design includes common areas such as a communal kitchen and dining room. These spaces encourage social interaction among guests, fostering a sense of camaraderie that is often absent in typical hotel environments. The architectural approach here highlights the importance of collaboration and mutual experience, aligning perfectly with the stories of the Yule Lads and their communal connections.
The Yule Lads' House goes beyond simply serving as a place to stay; it offers an opportunity to engage with Icelandic folklore in a tangible way. Each unit serves as a narrative device, with artistic elements that encapsulate the qualities of the respective Yule Lad. This intersection of art and architecture not only enhances the guest experience but also educates visitors about Iceland’s rich cultural heritage.
Encouraging exploration of the architectural plans, sections, designs, and ideas presented in this project will undoubtedly yield deeper insights into its unique approach to architecture. The Yule Lads' House stands as a testament to the potential of architectural design to tell stories and foster connections, inviting visitors to experience the warmth of Icelandic tradition through modern design. For a more immersive understanding of this innovative project, interested readers are encouraged to review the detailed presentation available.


























