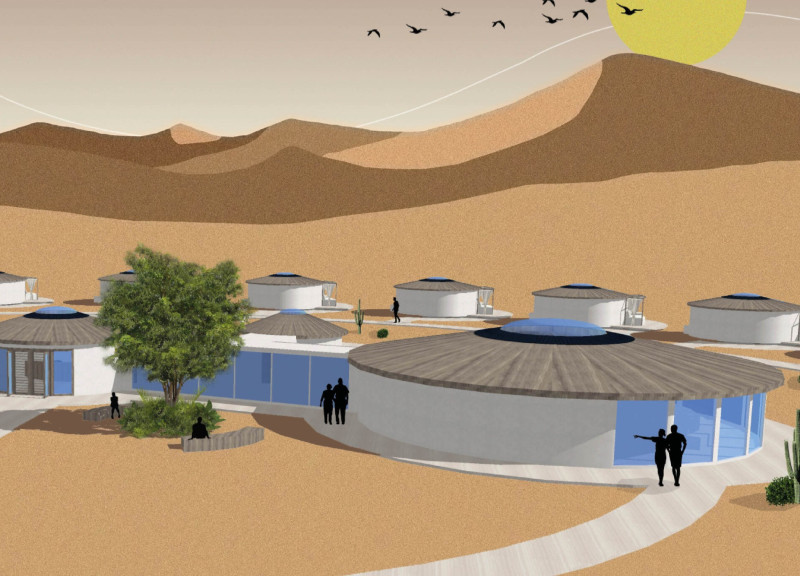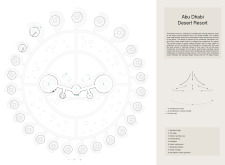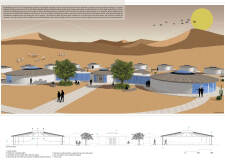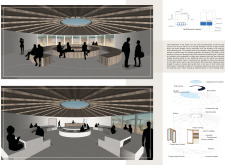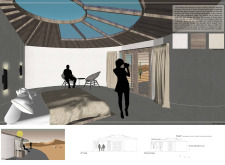5 key facts about this project
The architecture represents a conscious effort to reflect and respond to its natural surroundings. Inspired by traditional structures such as the Mongolian Yurt, the round shape of each lodging unit enhances structural integrity and reduces material waste, aligning with modern design principles that prioritize efficiency and sustainability. The design allows for expansive views of the surrounding terrain, connecting guests to the desert's expansive vistas and native wildlife, particularly the Arabian Oryx, an important symbol of conservation in the region.
Functionally, the resort is organized around a central communal area, encompassing various amenities aimed at enhancing the guest experience. These include standard and VIP lodges, dining and kitchen facilities, reception areas, and spaces for relaxation. The thoughtfully integrated layout facilitates both community engagement and personal reflection, enabling guests to choose their level of interaction with fellow visitors or solitude.
The materiality of the project reflects a commitment to both local resources and sustainable practices. The selection of materials includes earthy textures and colors that resonate with the desert environment, creating a holistic and immersive experience. Reflective, insulated glass is utilized to optimize natural light while maintaining energy efficiency. Operable dome skylights and strategically placed ventilation systems further enhance indoor air quality and comfort, allowing for natural cooling in a challenging climate. Additionally, the use of solar panels underscores the project’s focus on renewable energy, supporting both power needs and climate resilience.
Unique design approaches are evident throughout the resort's architecture. The aerodynamic shape of the roundhouses offers inherent advantages against harsh desert winds, while the comprehensive water management systems and atmospheric water generators underscore a focus on sustainability. Each unit’s design provides functionality through efficient use of space, reducing the overall material footprint and ensuring an environmentally friendly construction process. This is particularly significant as the roundhouses are noted for utilizing 15-20% less material than traditional rectangular structures, further emphasizing the project's sustainability goals.
Interiors are designed with simplicity and tranquility in mind, prioritizing natural forms and materials. This not only promotes a peaceful ambiance but also encourages guests to engage with their surroundings meaningfully. The interiors feature an understated aesthetic that supports relaxation and ensures that the emphasis remains on the natural beauty of the environment.
Overall, this architectural project in the Abu Dhabi desert is emblematic of thoughtful design that respects both cultural heritage and environmental considerations. It stands as a model for future developments in similar contexts, showcasing how modern architecture can harmoniously coexist with nature. For those interested in the specifics of the design, architectural plans, architectural sections, and various architectural ideas are available for further exploration, providing deeper insights into the thoughtful processes behind this impressive project.


