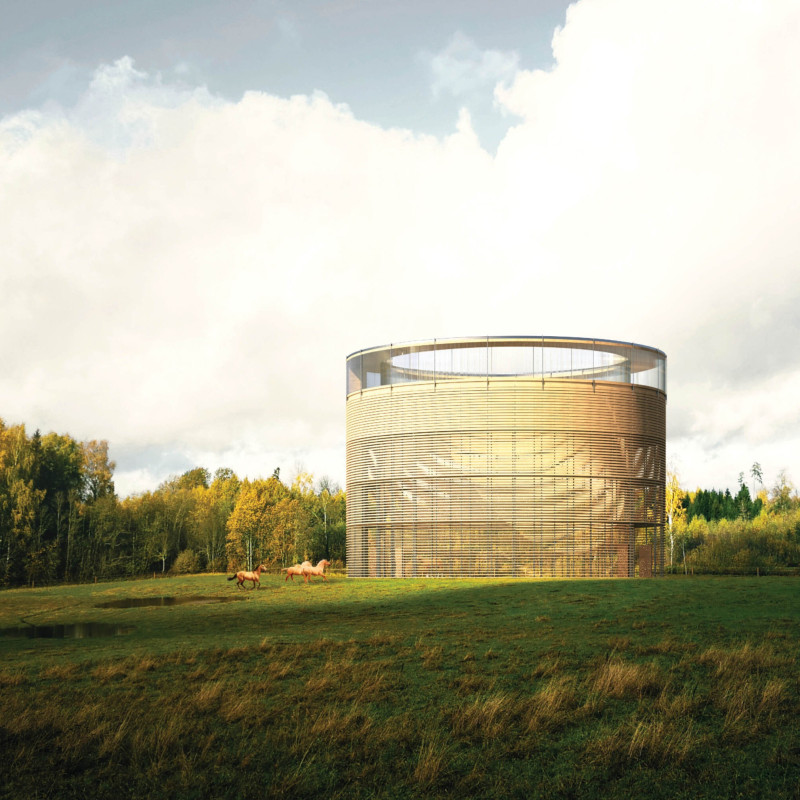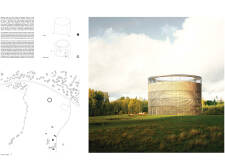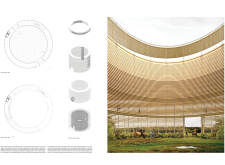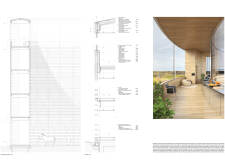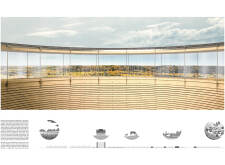5 key facts about this project
Architecturally, the building comprises two main components, referred to as the "Tower" and "Riconcense." These elements create a spatial dialogue with the site, encouraging occupants to experience the biosphere reserve's natural beauty. The overall conceptual framework entails efficient organization of interior spaces around a central courtyard, which promotes interaction and movement while offering varied experiences as visitors navigate through the structure.
Sustainability is a primary focus of the design, employing materials that are both functional and environmentally considerate. Timber, used extensively in the project, not only provides structural integrity but also links the building to its wooded surroundings. Large glass panels enhance transparency, facilitating the flow of natural light and fostering a sense of openness. Structural steel elements introduce durability while contrasting with the warmth of timber finishes.
The exterior features horizontal timber slats, which serve to control solar gain and add a tactile aspect to the facade. The slatted design allows for gradual transition between indoor and outdoor spaces, further integrating the architecture with its environment. This connection continues within the internal layout, which radiates from the central courtyard, accommodating various activity zones that cater to diverse user needs.
The project's unique approach lies in its incorporation of ecological design principles without compromising aesthetic quality. By focusing on natural light and efficient material use, the architecture minimizes energy consumption and enhances user experience. The building orientation is strategized to maximize sunlight while minimizing environmental impact through rainwater harvesting and energy-efficient systems.
In summary, this architectural design project in the North Värmdö Biosphere Reserve exemplifies a careful balance of form and function, prioritizing sustainability and the user experience. To gain a deeper understanding of its architectural plans, sections, designs, and ideas, the reader is encouraged to explore the project presentation for more details.


