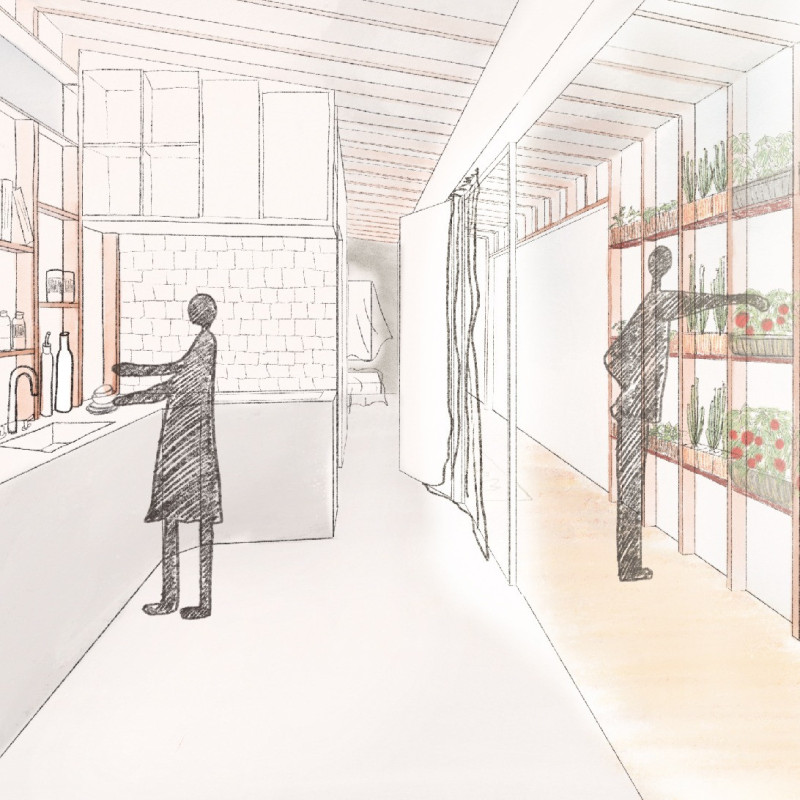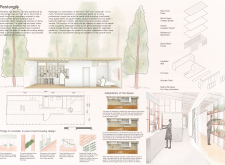5 key facts about this project
Restangle effectively embodies a synthesis of spaces that cater to both personal and professional activities, reflecting a growing trend in urban architecture where multifunctionality is paramount. The design integrates living, working, and leisure environments, aiming to facilitate a seamless transition between these roles. This project reinforces the concept that architectural space can transcend its traditional confines, becoming a dynamic entity that evolves with the inhabitants' daily requirements.
At the heart of this design lies a well-considered spatial configuration. The layout is organized into three principal areas: the kitchen and living room on one side, a dedicated bedroom on the opposite side, and an outdoor terrace. This arrangement not only promotes privacy within the bedroom but also encourages social interaction within the communal spaces. The outdoor terrace is of particular importance, as it extends the functional area of the home. This space allows residents to engage with nature while also serving as a practical gardening area, which underscores a commitment to sustainability.
Restangle’s unique approach to materials plays a critical role in its overall aesthetic and functionality. The use of solar roof panels indicates a forward-thinking commitment to renewable energy, aligning the architecture with sustainable practices. Structural elements such as the 50mm sawn treated batten and the wood beam frame enhance the warm, natural feel of the interior, fostering an inviting atmosphere. Insulation materials are judiciously employed to ensure energy efficiency and comfort, creating a balance between environmental responsibility and modern living standards.
Moreover, the design incorporates sliding windows to promote cross ventilation, enhancing indoor air quality. This feature not only improves the residents' comfort but also highlights an understanding of climate-responsive design principles. The choice to utilize insulated walls further contributes to maintaining a stable indoor environment, ensuring comfort year-round. Each of these elements reflects a holistic design philosophy that prioritizes inhabitant well-being while minimizing ecological impact.
What sets Restangle apart from traditional architectural projects is its inherent flexibility. The delineation between home and workspace has become increasingly blurred, and the design thoughtfully embraces this reality. The dual functionality of spaces allows for continuous interaction without compromising the sanctity of personal areas. This adaptive quality can be viewed as a strategic response to an urban context that demands versatility in living arrangements.
In essence, Restangle represents a contemporary understanding of how architecture can serve evolving social dynamics. By rethinking traditional space utilization and employing sustainable practices, this project stands as a testament to modern priorities in residential design. Whether through its innovative use of materials, its multifaceted spatial arrangement, or its commitment to environmental considerations, Restangle encapsulates a relevant and practical vision that speaks to the future of urban living.
For those interested in understanding more about this project, exploring architectural plans, sections, and overall design ideas will provide comprehensive insights. An in-depth review of the architectural designs will showcase the thoughtful execution of concepts that inform this compelling residential project.























