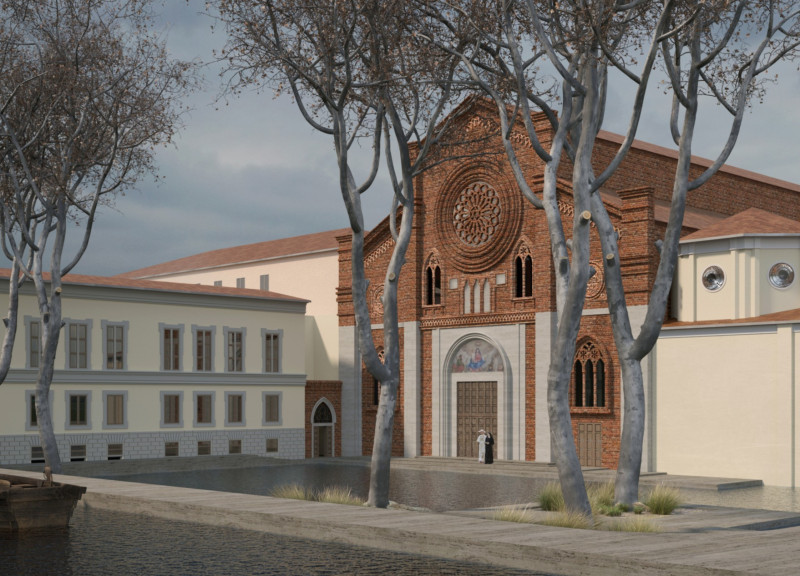5 key facts about this project
At its core, the Navigli Making project represents a response to contemporary urban challenges, channeling the significance of local craftsmanship and ecological conservation into its design ethos. The architecture of this project is multifaceted, combining various functional spaces that serve both individual and community needs. Among these spaces, the Da Vinci Playground stands out as an inviting area for families and children, featuring imaginative play structures that pay homage to the inventive spirit of Leonardo da Vinci. This space not only encourages play but also promotes creativity, facilitating a connection between the past and the present.
The project also introduces a carbon farm, which enhances environmental education and supports biodiversity through innovative agricultural practices. This area serves as a green oasis, emphasizing the importance of sustainable food systems in urban settings. Additionally, the integration of a local hydroelectric power plant harnesses the natural flow of the Navigli canals to generate renewable energy, reinforcing the project's commitment to energy independence and sustainable living.
Cultivation spaces for risotto and saffron further illustrate the project's dedication to local agricultural practices and community education. By introducing interactive workshops that emphasize the journey of food from cultivation to cuisine, the project encourages a deeper understanding of the agricultural processes that sustain urban life. These spaces are designed not only for functionality but also to create memorable experiences that engage users in the city's culinary heritage.
The architecture of the Navigli Making project is characterized by its thoughtful material selection and design strategies. Glass structures utilized in the carbon farm and other areas not only enhance visibility but foster a seamless indoor-outdoor connection. Steel and concrete provide robustness and durability, ensuring that the built environment withstands the elements while maintaining a modern aesthetic. The incorporation of natural materials in workshops and play areas helps to ground the project in the local context and reinforces the importance of traditional craftsmanship.
A distinctive feature of the Navigli Making project is its commitment to creating spaces that encourage active participation and learning. The Palace of Water Sports, positioned strategically near the university, serves as a vital resource for health and wellness, inviting users to engage with water-based activities. The design fosters a sense of community while promoting an active lifestyle through accessible recreational opportunities.
Moreover, the stone-cutting workshop exemplifies the balance between traditional practices and contemporary design. This space focuses on the local craft of stonework, allowing artisans to practice and showcase their skills within a modern framework. The integration of artistic endeavors encourages a dialogue between heritage and innovation, making the workshop a focal point for cultural exchange.
The project's holistic approach to architectural design ensures that all elements work cohesively to achieve specific goals of sustainability, education, and community-building. By fostering a vibrant urban environment that reflects Milan's historical narrative, the Navigli Making project not only enhances the aesthetic experience of the city but also establishes a model for future architectural endeavors.
For those interested in a deeper investigation into the architectural principles, design iterations, and the intricate plans behind the Navigli Making project, a thorough exploration of the architectural designs, sections, and plans will provide valuable insights into this multifaceted initiative. Engaging with these materials can enrich understanding of how the project harmonizes modern architectural ideas with the rich cultural landscape of Milan.


























