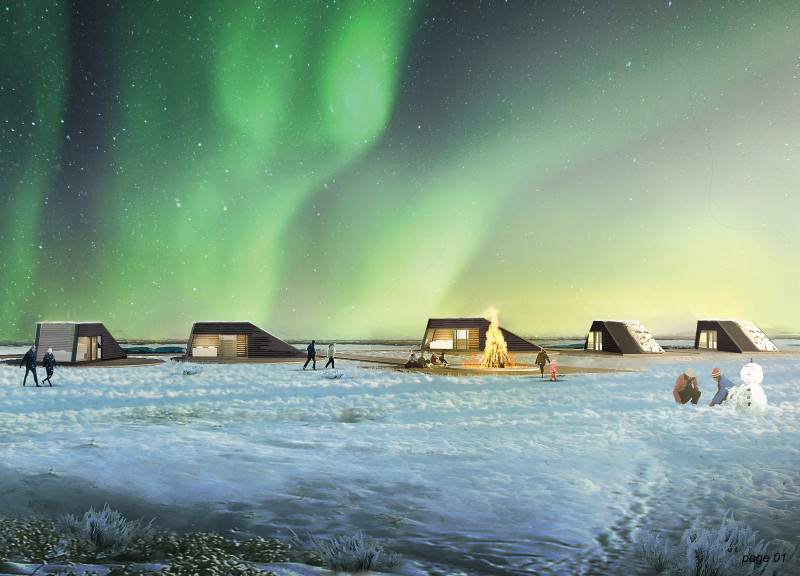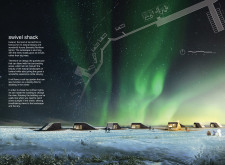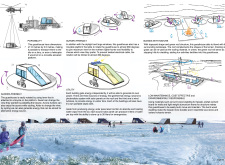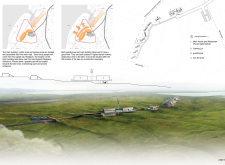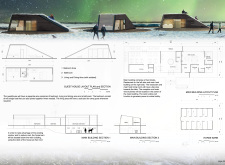5 key facts about this project
The building embodies a thoughtful response to its context, integrating seamlessly with its surroundings while standing out as an architectural statement. The design carefully considers the user experience, creating an inviting atmosphere that encourages interaction. Each space within the project is purposefully crafted to be adaptable, supporting various functions that enhance community engagement and foster collaboration.
The façade of the building is characterized by a combination of textured surfaces and expansive glazing, allowing natural light to penetrate deep into the interior spaces. This approach not only reduces the reliance on artificial lighting but also establishes a visual connection between the inside and outside, blurring the boundaries of the architecture. The choice of materials plays a critical role in achieving this effect; the combination of concrete, glass, wood, and steel showcases a contemporary aesthetic while ensuring durability and sustainability.
Inside, the project features open floor plans that promote flexibility in usage. Spaces are intentionally designed to accommodate a range of activities, from gatherings and workshops to exhibitions and community events. Strategic placement of partitions allows for reconfiguration according to the specific needs of its occupants, making the interior dynamic and responsive. The circulation paths are designed for ease of movement, ensuring that visitors can navigate the building intuitively.
Unique design approaches within the project include the use of sustainable practices throughout the construction process. The incorporation of energy-efficient systems, such as solar panels and rainwater harvesting, underscores the commitment to reducing the environmental impact of the architecture. This focus on sustainability extends to the choice of locally-sourced materials, which not only supports regional economies but also ties the building closely to its geographic context.
The landscape surrounding the project is thoughtfully integrated into the design, with green spaces that promote biodiversity and provide areas for relaxation and recreation. These outdoor elements are essential for enhancing the user experience, encouraging people to engage with nature while enjoying the amenities offered by the building. Pathways, seating areas, and gardens are carefully arranged to create an inviting environment that complements the architecture.
The project represents a significant advancement in how architecture can serve the community, balancing aesthetic appeal with practicality and ecological responsibility. Its emphasis on collaboration and transparency is indicative of modern architectural ideas that prioritize user engagement and environmental sustainability. The overall design conveys a message of inclusivity, inviting all members of the community to partake in the various functions that the building provides.
For further insights into the intricacies of this architectural design, including architectural plans, architectural sections, and detailed architectural ideas, it is encouraged to explore the project presentation. This exploration will provide a deeper appreciation for the thoughtful design decisions made throughout the development and how they contribute to the project's overall vision and function.


