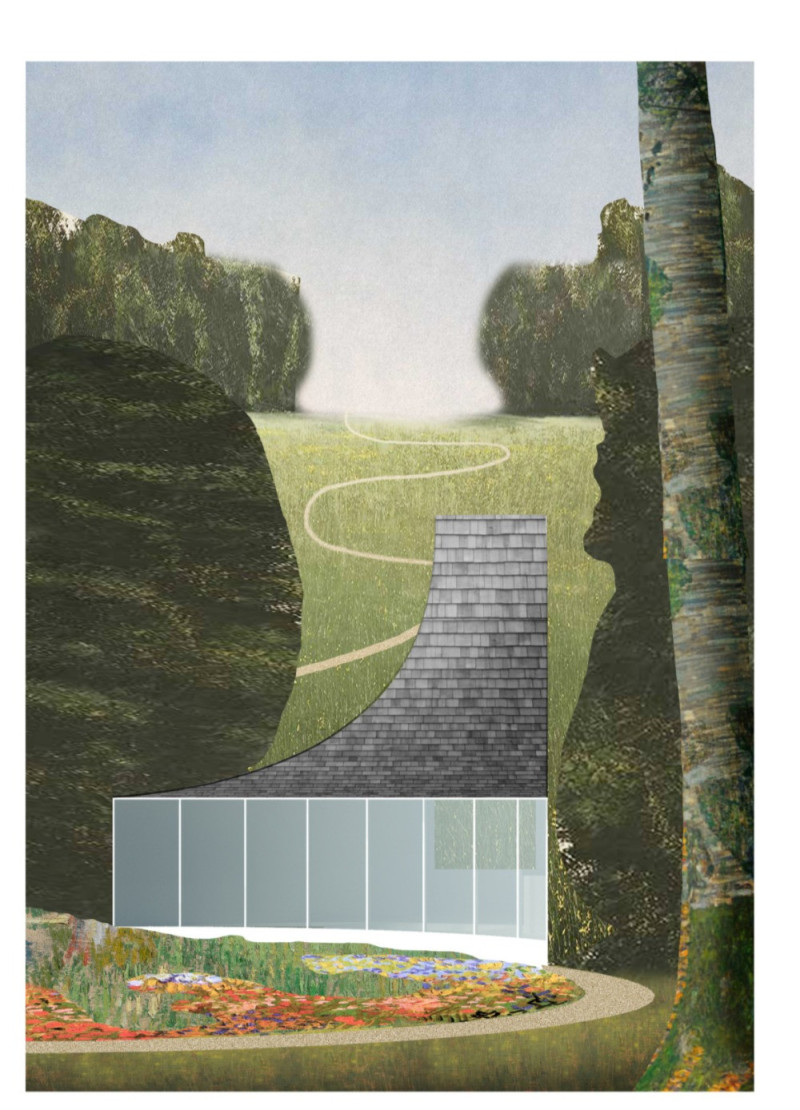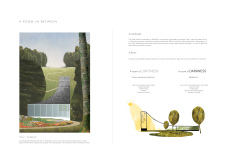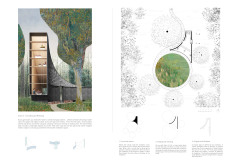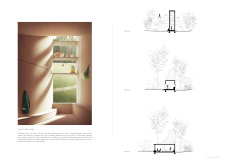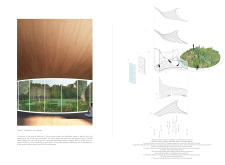5 key facts about this project
"A Room in Between" represents a sanctuary that seeks to balance interaction with nature while providing functional areas for both productivity and reflection. The project emphasizes the importance of light and shadow, utilizing these elements to create distinct zones within the building. The compelling contrast between the vertical and horizontal elements of the architecture symbolizes the duality of experience as one transitions between activity and contemplation.
The functionality of this project is particularly notable. It is equipped with two primary spaces tailored to different purposes. The first is the Room of Lightness, dedicated to flower essence production. This area is designed to capture sunlight with large, operable glazed panels that allow natural light to flood the space, enhancing productivity while fostering an uplifting atmosphere. The high ceilings and vertical architecture lend an open feel, making it suitable for the delicate tasks associated with preparing flower essences.
In contrast, the second space, known as the Room of Darkness, serves as a meditation area. This room intentionally embraces a more subdued ambiance, featuring lower ceilings and carefully positioned openings to manage light entry. Here, the design encourages a tranquil environment ideal for introspection and mindfulness practices. The reduced light levels invite participants to embark on their personal journeys inward, providing a serene retreat from the busyness of daily life.
A unique aspect of this architectural design is its materiality. The use of locally sourced materials such as charred timber shingles and recycled concrete slurry emphasizes a commitment to sustainability and environmental harmony. Not only does this choice enhance the visual cohesion of the structure with its surroundings, but it also supports sustainable practices by minimizing the environmental footprint. The interior spaces utilize sugar pine plywood, which adds warmth to the environment and enhances the overall sensory experience within the building.
Another integral feature of the project is its surrounding meditation gardens, which help to further ground the structure within the landscape. The gardens are deliberately circular in design, reflecting the architecture's dialogue with nature and offering a holistic environment for meditation. This attention to the external environment highlights the project's understanding that architecture should not exist in isolation but should instead harmonize with the natural elements around it.
The unique approaches taken in the project not only address the architectural forms but also consider the psychological experiences of users. By integrating elements of nature into both the internal spaces and the external gardens, the design deeply engages with the surrounding landscape, promoting a sense of peace and well-being among visitors.
The architecture of "A Room in Between" invites exploration and appreciation, encouraging a deeper understanding of the relationship between built environments and natural settings. Those intrigued by the architectural plans, sections, and overall design will find a wealth of insights into this project's philosophy and execution. The attention to detail, material selection, and spatial arrangements serve to enhance the connection to the natural world while offering structured areas for both productivity and meditation—a balance that underscores the essence of this architectural endeavor. For a more thorough exploration of the project, including its architectural ideas and representation, readers are encouraged to delve into the detailed presentations available.


