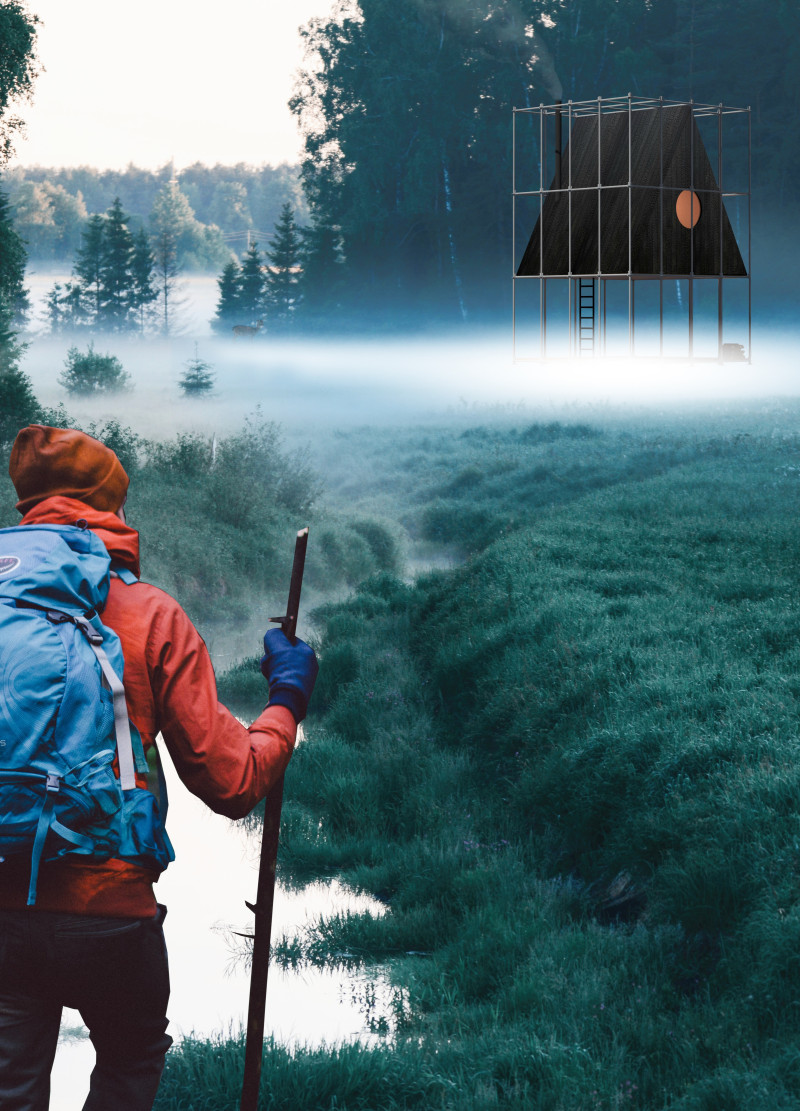5 key facts about this project
The design of the Meditation Cabin is a thoughtful response to the serene and verdant landscape that surrounds it. It aims not only to function as a physical structure but also as a manifestation of a spiritual journey, inviting users to explore their inner selves through a contemplative space. The architecture seamlessly blends modern design elements with a respect for traditional building practices, highlighting a commitment to environmental sustainability and local craftsmanship.
At the heart of the project is its unique geometric design, featuring a predominant triangular form that symbolizes stability and harmony. This choice is deliberate, reflecting the historical precedents seen in various spiritual structures across cultures. The cabin is constructed primarily from sustainable materials, showcasing a variety of textures and finishes that enhance its visual appeal while also ensuring resilience against the elements. The exterior is clad in burnt wood, a technique that not only provides a durable and weather-resistant finish but also infuses the structure with a warmth that resonates with its natural surroundings.
The interior layout is designed with functionality in mind, creating a tranquil environment conducive to meditation. It includes essential features such as a heating wood stove, which ensures comfort during the colder months, and a folding desk that allows for creative endeavors. The clear wood interior cladding enhances the ambiance, providing a natural aesthetic that encourages relaxation. Additionally, discrete storage solutions keep the space uncluttered, reinforcing the emphasis on minimalism that is central to the project's philosophy.
A standout feature of the Meditation Cabin is its covered terrace, which blurs the boundaries between the interior and the exterior. This element invites the natural landscape into the cabin, promoting an experience that is both immersive and restorative. The cabin is oriented to maximize views of the surrounding forests while ensuring privacy and seclusion, further enhancing its role as a retreat.
The architectural design of the Meditation Cabin reflects a modern approach that prioritizes mindfulness and sustainability. It illustrates how architecture can effectively respond to the needs of individuals seeking solace, emphasizing a connection with nature while providing a practical space for personal growth. Each design decision, from the choice of materials to the configuration of spaces, has been carefully considered to support the overall intention of the cabin.
Overall, the Meditation Cabin stands as a testament to the potential of architecture to serve both functional and existential needs. By fostering an environment that is at once contemplative and connected to nature, this project offers a valuable resource for those seeking respite from the complexities of contemporary life. For readers interested in delving deeper into the architectural plans, sections, and various design elements of this project, exploring the full presentation will provide further insights into its thoughtful design and execution.


























