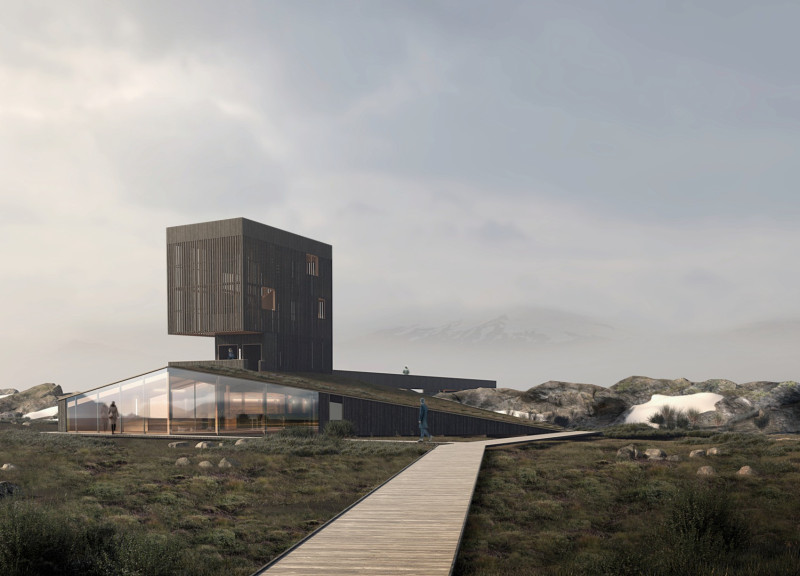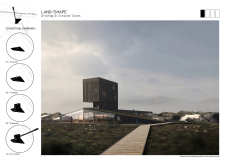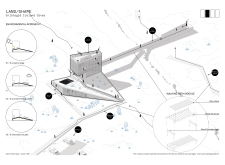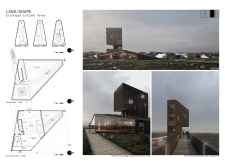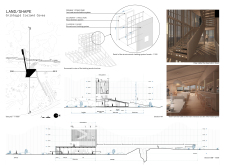5 key facts about this project
Design and Materiality
One of the defining aspects of the project is its use of local materials that reflect the characteristics of the Icelandic landscape. The building features a laminated wood skeleton, which offers structural integrity and a sustainable profile. The exterior is clad in charred wood, a technique that enhances durability while achieving a visual connection to the surrounding volcanic terrain. This choice is not only aesthetically coherent but also practical, as it provides resistance to the harsh weather conditions prevalent in the region.
The design emphasizes a fluid relationship between inside and outside spaces. Large glass windows allow natural light to permeate interior areas, creating a welcoming atmosphere while framing views of the dramatic scenery. The layout is deliberately organized to facilitate ease of movement, with pathways leading seamlessly from the building to the surrounding caves, encouraging exploration and interaction with the natural environment.
Integration with Landscape
A unique approach of the Grjotagja Visitor Center is its integration into the existing topography. The structure has been positioned thoughtfully to minimize disruption to the landscape, ensuring that its presence enhances rather than detracts from the natural beauty of the area. The elevated observation deck is a key feature, providing visitors with panoramic views and establishing a visual connection to the geological features that the center aims to showcase. This thoughtful placement fosters a deeper understanding of the local geology and environment.
The project also incorporates sustainable practices, such as the use of solar energy and rainwater collection systems, which demonstrate a commitment to environmental stewardship. In this way, the design not only supports visitor needs but also encourages responsible tourism, highlighting the significance of ecological preservation in vulnerable landscapes.
Visitor Engagement and Functionality
The Grjotagja Visitor Center functions as more than just an information point. It serves as a multi-functional space for educational activities, community gatherings, and visitor amenities, including cafes and information kiosks. The interior layout strategically accommodates different user experiences, ensuring that various demographics can engage with the site meaningfully.
Accessibility was a crucial factor in the design, with pathways and transitions that cater to users of all abilities. This commitment to inclusivity ensures that the center is not just a visitor facility but a communal space that invites interaction and engagement with the natural surroundings.
The Grjotagja Iceland Caves Visitor Center exemplifies thoughtful architectural design that prioritizes sustainability, integration with the landscape, and user engagement. Those interested are encouraged to explore the architectural plans, sections, and design details available to gain a more comprehensive understanding of this well-considered project.


