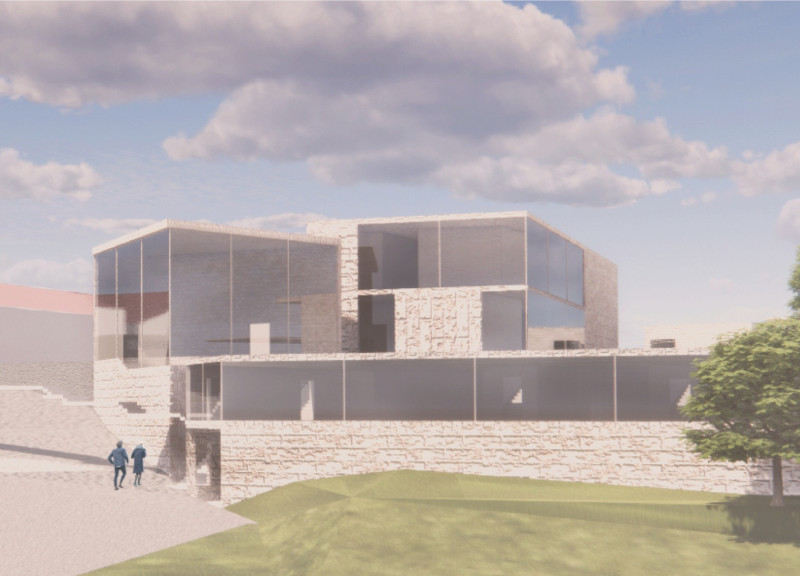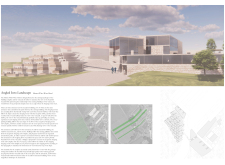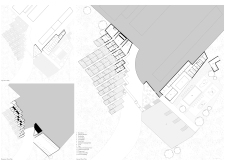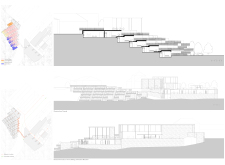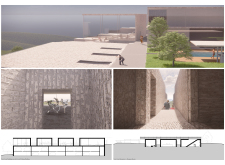5 key facts about this project
The primary function of the Monte d’Oro Wine Hotel is to provide accommodation and recreational facilities for guests, offering a unique experience closely related to the wine-producing context. The spaces within the hotel are organized to facilitate comfort and exploration, allowing guests to engage with both the interior and exterior environments. This project exemplifies an emphasis on sustainability and local materiality.
Spatial Organization and Design Elements
The architectural design features a multi-level arrangement of guest rooms, communal areas, and service spaces. The layout is carefully planned to encourage movement and interaction across the site while preserving privacy in residential areas. The lobby and reception area serve as focal points for arrival, designed to offer expansive views of the surrounding vineyards and landscape.
Guest accommodations are strategically clustered to enhance privacy while also providing varying perspectives of the natural environment. Each room emphasizes connections to the outdoors through large windows and balconies that invite natural light and offer inviting views. The dining and entertainment spaces are oriented towards scenic overlooks, supporting social engagement among guests while drawing attention to the local terroir.
Integration of Unique Design Approaches
One of the distinguishing features of this project is its commitment to sustainable design practices. Architects have employed local stone, wood, glass, and concrete to reduce the environmental impact while ensuring the structures resonate with the regional aesthetic. The use of local materials not only addresses practical concerns surrounding sustainability but also grounds the architecture in its cultural context.
The building form follows the natural contours of the land, resulting in a design that is responsive to the landscape. This relationship facilitates natural ventilation and light capture, reducing reliance on artificial climate control systems. The terraces and outdoor spaces present an opportunity for guests to immerse themselves in the vineyard environment, fostering a deeper connection with the site.
Landscape and External Features
The project incorporates carefully planned landscaping that augments the architectural design. Pathways traverse the site, linking various spaces and encouraging exploration among the vineyards. The integration of vegetation enhances the biodiversity of the area, while providing shade and variety to the outdoor experience.
Overall, the Monte d’Oro Wine Hotel stands as a disciplined example of architecture that respects its environment and context while fulfilling a defined purpose. This project offers a sophisticated accommodation experience for visitors to the vineyard, with well-considered spaces that facilitate relaxation and engagement with the site.
For further exploration of the project’s architectural plans, sections, and design specifics, we encourage readers to delve deeper into the detailed presentation of the Monte d’Oro Wine Hotel. Understanding the architectural ideas at play within this project can provide valuable insights into contemporary approaches to hospitality design in wine country.


