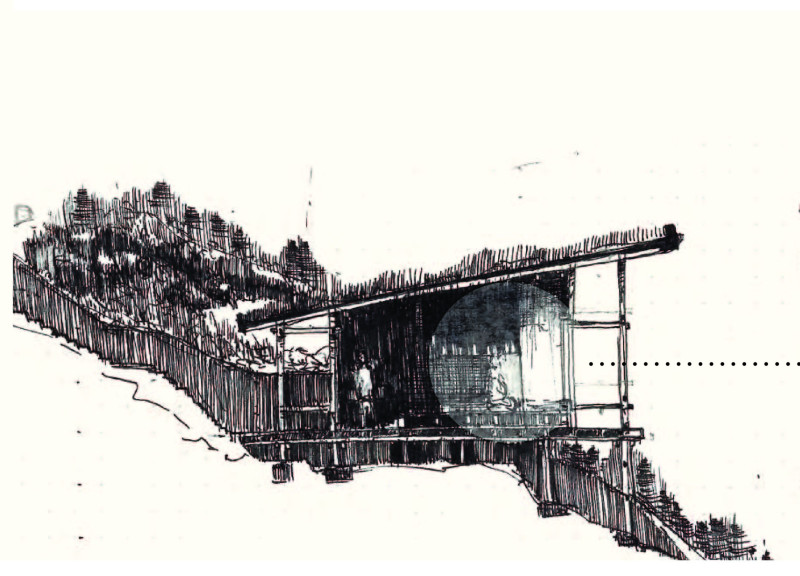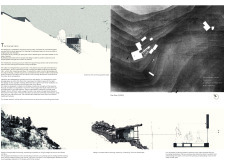5 key facts about this project
The layout of the Charred Cabin is intentionally crafted to foster a tranquil atmosphere. By orienting the structure to face south-west, the design maximizes exposure to natural light, which contributes positively to the therapeutic experience intended within the cabin. This orientation also offers picturesque views of the river and surrounding hills, creating a connection to the landscape that enhances the overall user experience. The site plan reveals a comprehensive arrangement that includes not only the cabin itself but also a therapy center, underscoring the holistic approach taken in addressing the needs of visitors seeking relaxation and healing.
At the exterior, a timber frame construction is prominently featured, utilizing locally sourced wood for its structural integrity and aesthetic appeal. The use of timber allows for efficient assembly while ensuring a lower environmental impact compared to more conventional building materials. The cabin’s finish is characterized by a charred texture that echoes the hues of the surrounding pine forest, resulting in a visual harmony that is both appealing and understated. The presence of low-set windows is another critical aspect of the design; they enable occupants to engage with the vistas while ensuring that the interiors remain adequately illuminated. This balance of light and shade is thoughtfully managed to cater to both winter warmth and summer coolness, showcasing an attentive consideration for seasonal variation.
Internally, the Charred Cabin is organized into a series of flexible spaces that encourage movement and adaptability. The design incorporates a main storage area that is integrated into the cabin's floor plan, promoting functionality without compromising on aesthetic value. This clever design strategy signifies a commitment to maximizing usable space while maintaining a clean and inviting interior environment. Each area of the cabin is designed to facilitate a variety of activities, allowing it to serve multiple purposes throughout different times of the year.
The choice of materials is central to the project’s identity. The predominant use of timber not only reflects a commitment to sustainability but also creates warmth and texture within the interior spaces. While specific insulation materials have not been mentioned, it is reasonable to infer that the design prioritizes energy efficiency in its construction approach. Such considerations reinforce the overall intention behind the project: to create a calming retreat that minimizes its impact on the surrounding ecosystem.
The unique design approaches manifest in a variety of ways throughout the Charred Cabin. Its commitment to blending with the landscape sets it apart, showcasing an architectural philosophy that values cohabitation with nature over stark contrasts. This design dialogue is extended through the choice of materials, orientation, and the careful planning of spaces, all of which work cohesively to support a serene atmosphere that encourages reflection and healing.
As an architectural endeavor, the Charred Cabin stands as a refined example of how thoughtful design principles can converge to create meaningful spaces. The careful integration of functionality, sustainability, and environmental responsiveness highlights the potential of architectural design to enhance human experiences. Those interested in gaining deeper insights into this project are encouraged to explore the architectural plans, sections, designs, and ideas presented in the project documentation. Each element contributes to a comprehensive understanding of how this project embodies a holistic approach to architecture that prioritizes both user experience and ecological consideration.























