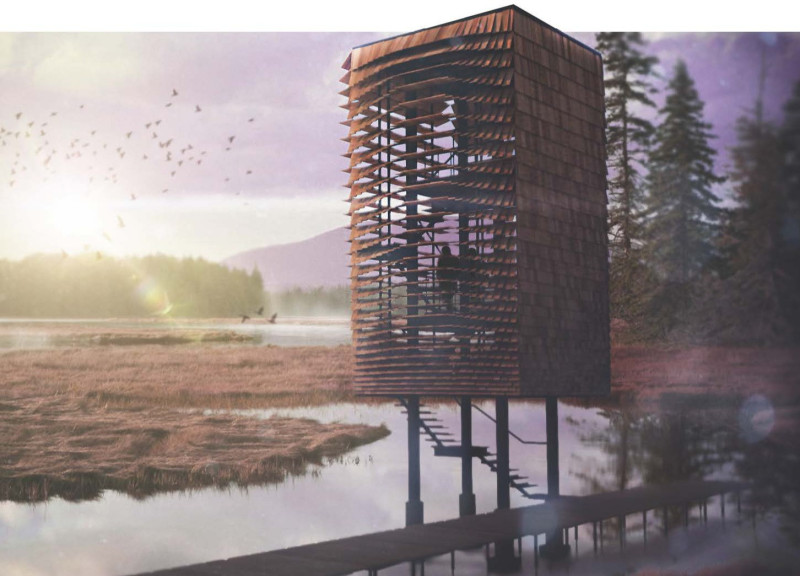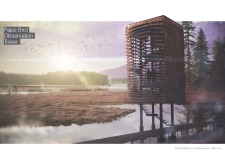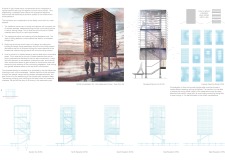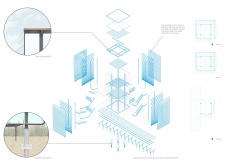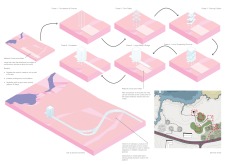5 key facts about this project
### Project Overview
The Pape Bird Observation Tower is located in a wetland area and is designed to provide a facility for birdwatching and nature observation while prioritizing ecological sensitivity. The project aims to integrate harmoniously with the surrounding landscape and reflect cultural elements from the local architectural vernacular, particularly the wooden facades traditionally found in coastal fishing villages.
### Materiality and Structural Integrity
The design employs a combination of wooden shingles and a robust steel framework. The exterior is clad in wooden shingles that mimic the appearance of feathers, enhancing camouflage within the natural setting. This material choice not only promotes visual integration but also reflects local craftsmanship. The underlying steel structure provides stability and durability against environmental conditions. Construction techniques involve the use of wetland construction mats to minimize soil disruption and protect the delicate ecosystem during the building process.
### User Experience and Accessibility
Internally, the tower features a series of stairways and platforms that facilitate movement and access to various vantage points for observation. The layout is characterized by open spaces and unobstructed sightlines, supporting an immersive birdwatching experience. The adjustable louvered walls of the façade allow users to modify their surroundings, enhancing interaction with the environment while maintaining visual comfort. The design also considers educational opportunities related to local ecology, fostering a deeper connection between visitors and nature.


