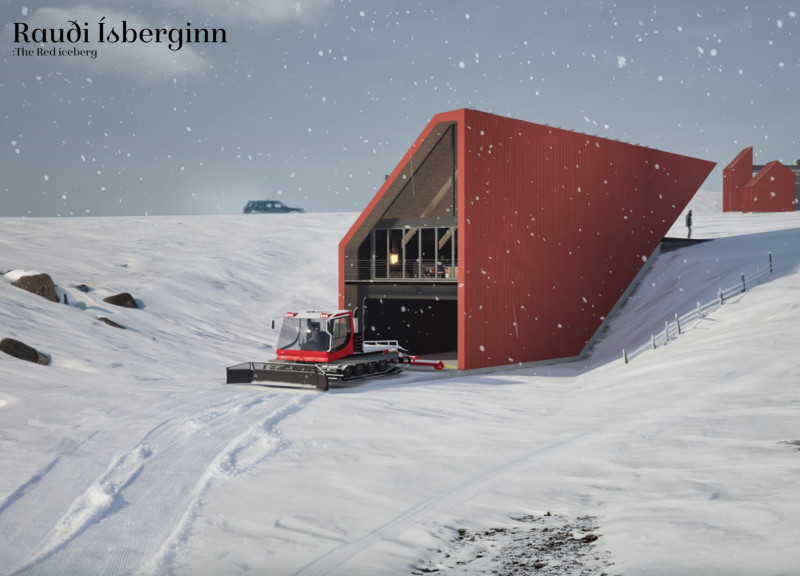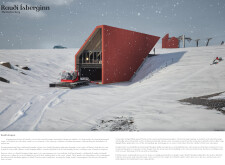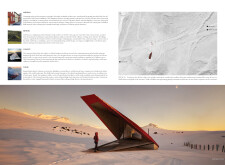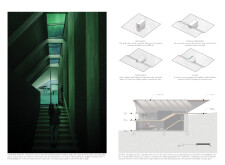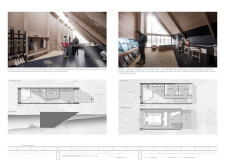5 key facts about this project
### Overview
Rauði Ísberginn Lodge is located in Iceland and embodies a synthesis of traditional Icelandic architectural elements with modern design strategies. This ski lodge is designed to establish a connection with its natural surroundings while promoting sustainable practices. The lodge references historical "turf houses" and is shaped to evoke the forms of icebergs, which aligns with its name, translating to "The Red Iceberg."
### Spatial Strategy
The interior arrangement of the lodge is strategically developed across multiple levels to balance functionality and comfort. Entry-level features include storage areas for skiing equipment, facilitating a smooth transition for guests from outdoor activities to relaxation. The main level is designed as a communal hub, featuring a central fireplace, a kitchen for guest nourishment, and an information area to enhance local exploration. The upper level prioritizes restful spaces with large windows, allowing for comfortable views of the Northern Lights, while the garage level is dedicated to operational functions, including storage for snow-grooming vehicles.
### Materiality and Sustainability
The lodge employs a diverse palette of materials that are both functional and visually striking. The exterior is clad in durable metal paneling, which withstands Iceland's harsh weather, complemented by warm wood finishes that provide a sense of rustic charm indoors. Concrete is utilized for structural integrity, while expansive glass windows maximize natural light and visual connections to the surroundings. Additionally, sustainable design techniques are incorporated, including passive solar strategies and the use of locally sourced materials, which reinforce the lodge's commitment to minimizing its ecological impact while supporting responsible tourism. The sloped roof design facilitates snow management, and the overall massing integrates the lodge into the landscape, optimizing views of the nearby mountains and forests.


