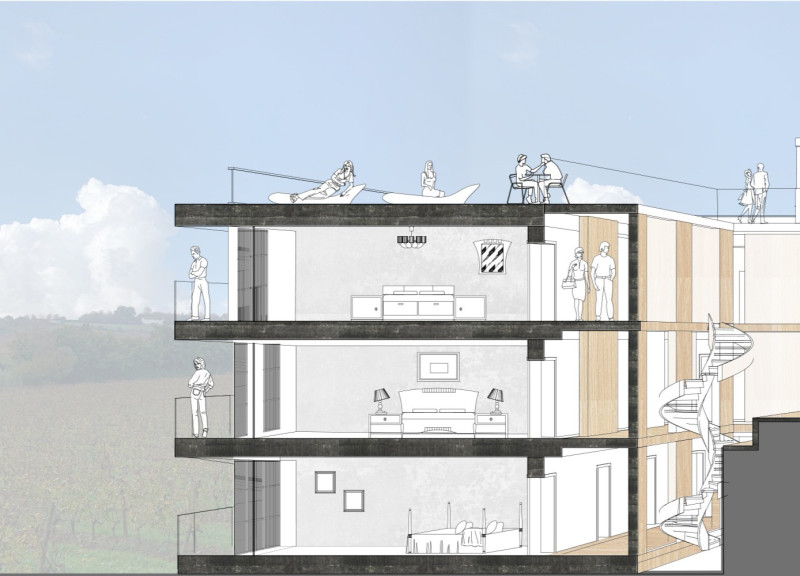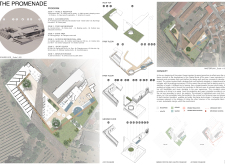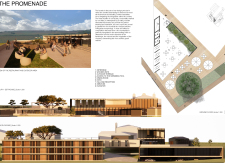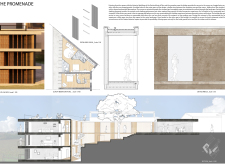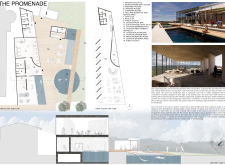5 key facts about this project
At its core, The Promenade serves multiple purposes, functioning as a hotel, a dining space, recreational facilities, and wellness offerings. The design is structured around five distinct zones: the reception and lobby, accommodation spaces, food and beverage establishments, recreational areas, and event services. Each zone is carefully considered to support human interaction, comfort, and accessibility, ensuring that guests feel welcomed whether they are checking in, dining, or engaging in leisure activities.
The reception area is designed to be inviting, featuring a spacious lobby with direct access to picturesque terraces. This space not only facilitates arrival but sets the tone for an experience that emphasizes hospitality. The accommodation zones consist of a variety of room types that cater to different preferences, seamlessly connected by a sky bridge. This bridge is a significant design element, offering guests panoramic views of the surrounding landscape and promoting an experience of connectivity both within the hotel itself and to the external environment.
An important aspect of The Promenade is its food and beverage offering, which includes a restaurant visible from outdoor terraces. This transparency and connection to the outside enhance the dining experience, allowing guests to enjoy their meals while surrounded by nature. The architectural design incorporates outdoor kitchens that encourage communal dining, reinforcing a sense of community among visitors and locals alike.
Recreational areas are thoughtfully designed with both indoor and outdoor pools along with play areas that cater to families. The use of materials like wood, concrete, and glass helps to create an inviting and warm atmosphere throughout these spaces. These materials are both sustainable and aesthetically pleasing, facilitating a design that feels naturally integrated into its setting.
Unique design approaches set The Promenade apart from conventional hospitality projects. The architecture emphasizes a strong relationship with the terrain, encouraging exploration and interaction with the landscape. Pedestrian-friendly pathways guide guests through the site, celebrating the natural environment as an extension of the architectural space. This focus on human-centered design promotes an engaging experience for guests, fostering interaction not only with the space but also with the surrounding vineyard, which is central to the identity of the location.
Another noteworthy feature is the implementation of green roofs, which serve both practical and environmental purposes. These roofs not only enhance insulation and reduce energy consumption but also contribute to biodiversity, encouraging local flora and fauna to thrive in the urban setting. This commitment to sustainability is echoed throughout the project, with every aspect of the design considered for its environmental impact.
The combination of well-defined zones, thoughtful material selection, and an emphasis on social interactions positions The Promenade as a forward-thinking example in contemporary architecture. It promotes an experience that goes beyond mere accommodation; it invites guests to immerse themselves in their surroundings actively.
For those interested in exploring this architectural endeavor further, reviewing the architectural plans, sections, designs, and fundamental ideas behind The Promenade will yield deeper insights into the project’s vision and execution. The collaboration between space, functions, and the surrounding landscape speaks to a new era of hospitality that prioritizes experience, sustainability, and connection.


