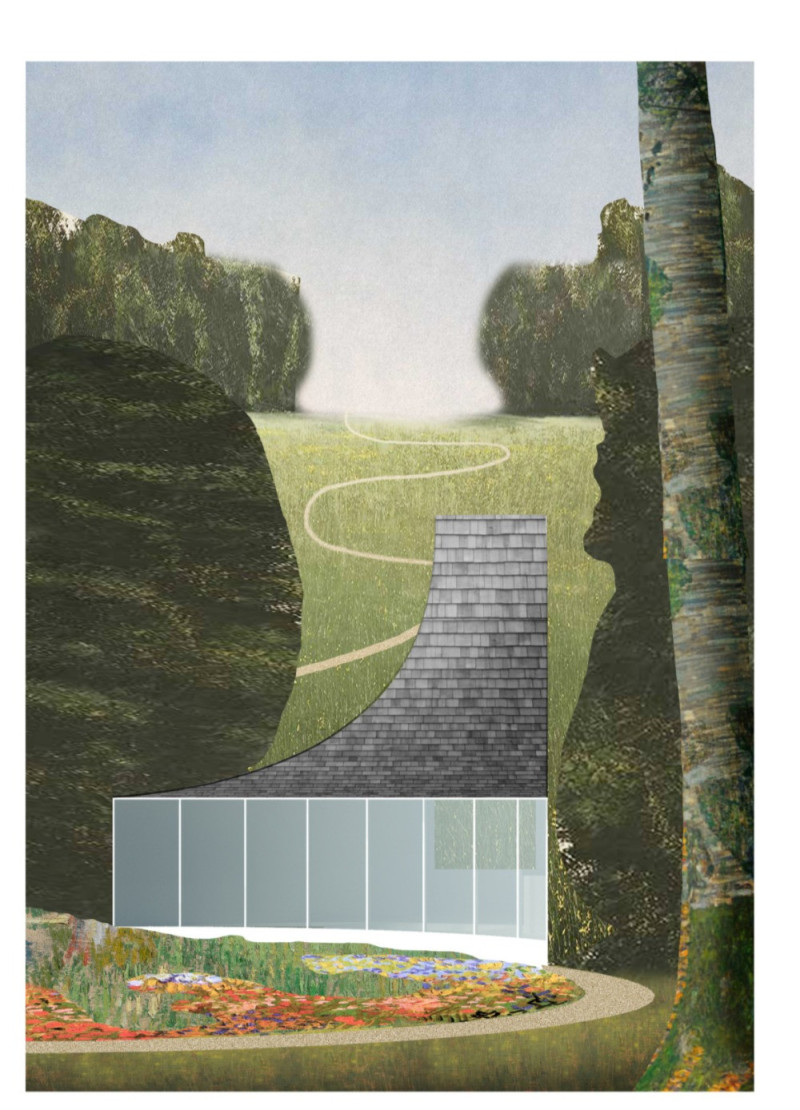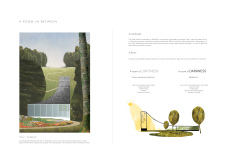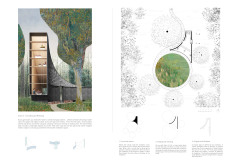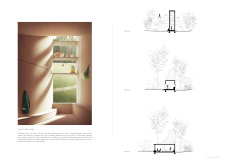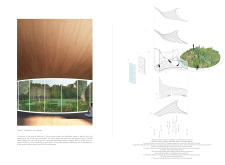5 key facts about this project
The cabin is strategically positioned within the natural topography, allowing it to blend seamlessly into the landscape. The design integrates a tall vertical space for the flower essence production room, which maximizes natural light and invites users to interact with the outdoors. In contrast, the meditation room is characterized by low horizontal spaces that provide a sense of enclosure, promoting introspection and quietude.
Use of Materiality and Craftsmanship
The project utilizes a selection of sustainable materials, notably recycled timber and charred timber shingle cladding. These materials not only enhance the building's aesthetic qualities but also ensure resilience against environmental elements. The prefabricated construction components facilitate efficient assembly, minimizing site disturbances. Operable glazing systems are incorporated to optimize natural ventilation, enhancing environmental comfort within the spaces. Additionally, features such as timber beading and steel plates are employed strategically, providing utility while maintaining a cohesive visual language throughout the project.
Unique Spatial Organization
What sets "A Room in Between" apart from conventional architectural designs is its approach to spatial organization and user experience. The careful arrangement of spaces allows for a seamless transition between the bright, open areas designed for productivity and the intimate, secluded environments conducive to meditation. This project employs a thoughtful interplay of heights, creating visual connections to the landscape while allowing for moments of privacy. The design encourages users to engage with both the building and its natural context.
To gain deeper insights into the architectural plans, sections, and designs that inform this project, readers are encouraged to explore the detailed project presentation. The effective combination of light, materiality, and spatial dynamics within "A Room in Between" provides a compelling case study in modern architectural design.


