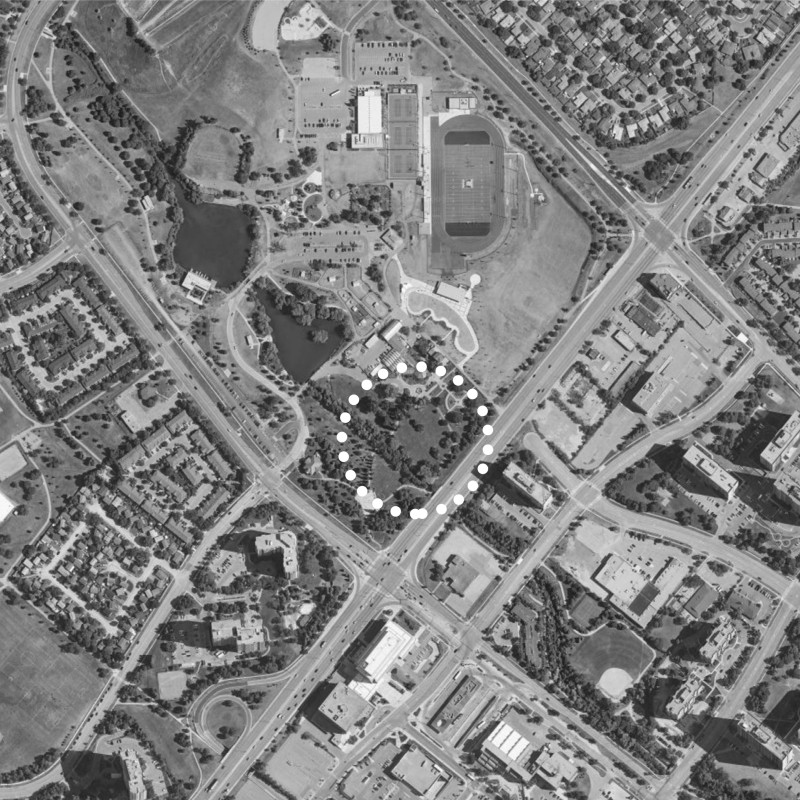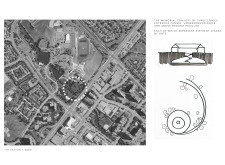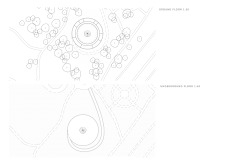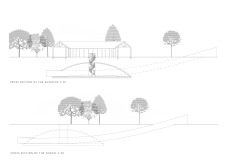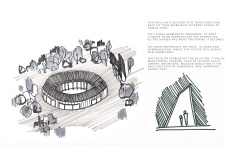5 key facts about this project
At the heart of the project lies the concept of conveying a journey through ignorance to enlightenment. The entrance tunnel serves as the initial experience, where visitors may feel a sense of comfort that gradually shifts as they progress deeper into the space. This progressive descent reflects the notion that ignorance can often appear benign until the darker aspects of human emotion come to the forefront. The architectural design of the tunnel employs gradual transitions in height and light, enhancing this introspective journey and making visitors acutely aware of their surroundings.
Emerging from the tunnel, visitors encounter the underground dome, which embodies the essence of hate. This portion of the design is intentionally enveloped in shadow and ideal for eliciting strong emotional responses. The dome’s shape and materiality are chosen to evoke a sense of confinement, challenging visitors to confront these negative feelings directly. The organic flow of space within this area is designed to provoke introspection, encouraging individuals to grapple with the realities of hate and its implications.
As visitors ascend back to the surface, they find themselves in the above-ground pavilion, symbolizing the resolution through knowledge and education. This space is designed as a multifunctional hub that includes lecture halls, a library, and a bookstore, promoting an atmosphere of learning and dialogue. The pavilion’s open design is complemented by extensive use of glass, fostering a connection with the outdoor environment and allowing natural light to permeate the interior. This transparency is emblematic of the educational goals of the memorial, inviting visitors to engage with the materials and ideas present in a safe and welcoming environment.
The layout of the memorial is carefully orchestrated, with a circular configuration that establishes a harmonious relationship among the three main components. The strategic use of landscaping, such as trees and greenery, enriches the visitor experience while providing a buffer between the intense emotional engagement of the underground dome and the serene environment of the pavilion. This thoughtful approach to the arrangement of structures and natural elements contributes to a fluid experience that guides visitors intuitively through the memorial.
In terms of materiality, this architectural project holds potential for a range of commonly used materials such as concrete for the structural integrity of the tunnel and dome, steel for supporting elements, and wood to create warmth within the educational pavilion. These material choices complement the overarching themes, allowing for an integrated approach to both aesthetics and function.
The design stands out in its holistic narrative, seamlessly intertwining architectural form with the conceptual themes it seeks to address. By utilizing spatial design to reflect important societal issues, the memorial transcends a mere physical space; it becomes a catalyst for conversation and education, providing a platform for societal reflection and growth.
For those interested in a deeper understanding of the project, the architectural plans, sections, and design details illustrate the thoughtful execution of these ideas. By exploring these elements, one can gain further insights into the architectural approaches taken and the broader impact of this memorial project.


