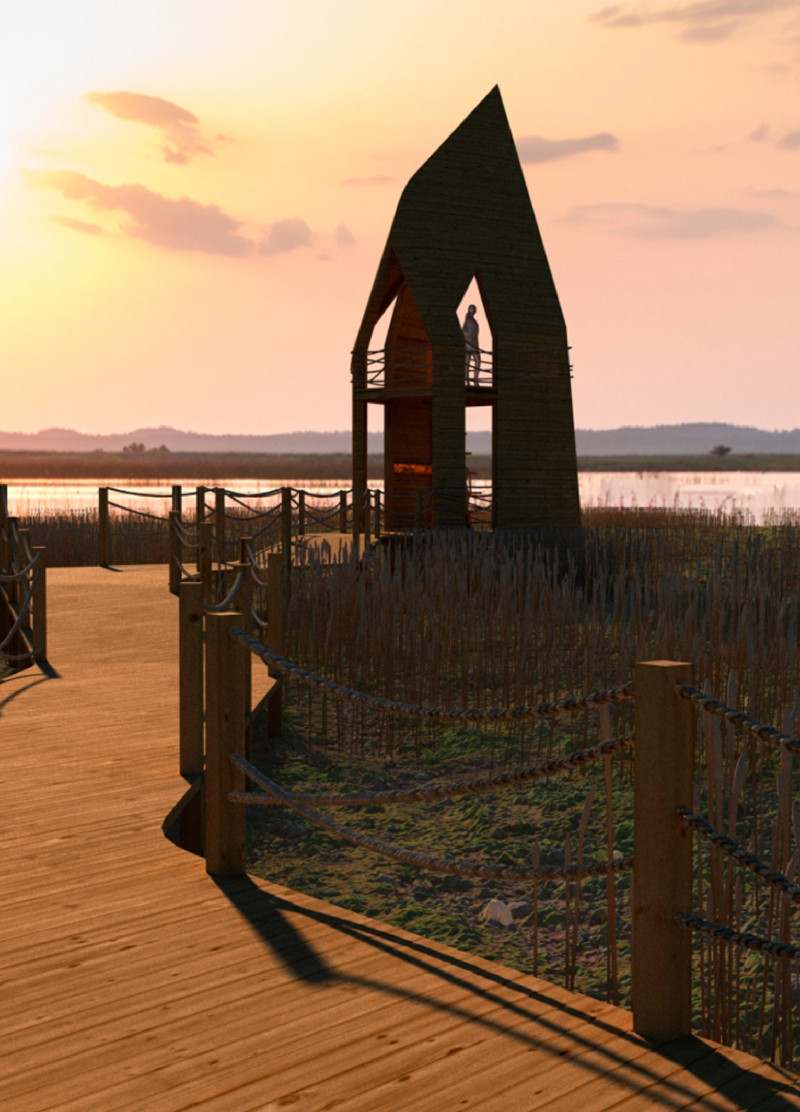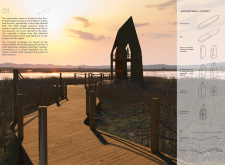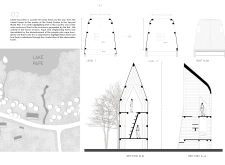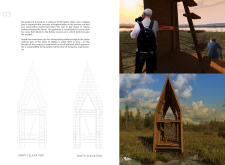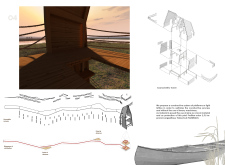5 key facts about this project
Functionally, the tower allows visitors to engage with the rich biodiversity of the area while providing educational opportunities about the local ecosystem. The vertical structure offers multiple observation platforms that enable users to witness the diverse bird and wildlife interactions unique to Lake Pape. The experience is enhanced by a carefully designed approach pathway leading to the tower, which features a zigzag pattern that compels visitors to slow down and appreciate their surroundings as they ascend. This pathway not only serves as a transition into the natural environment but also integrates two distinct viewing points, fostering a deeper connection with nature.
The design of the observation tower stands out due to its architectural concept derived from the region's maritime traditions. The form of the structure is reminiscent of traditional canoes, an element that speaks to the local fishing heritage and emphasizes a connection to the water. Such organic shapes are not merely aesthetic but serve to ground the tower within its geographical context, allowing it to seamlessly integrate with its natural surroundings. The choice of materials further reinforces this philosophy; primarily constructed from locally sourced wood, the design minimizes environmental impact while promoting sustainability. The wood is treated with a protective finish to ensure durability without compromising its natural appearance.
Key features of the observation tower include its pointed roof and fluid lines, which create a distinctive silhouette against the skyline. These elements are not purely decorative but are integral to the tower’s structural integrity. The design encourages natural ventilation and light, enhancing the overall experience for visitors while maintaining an inviting atmosphere. The two observation platforms positioned within the tower enable unobstructed views of the surrounding landscape, providing an immersive experience that invites contemplation and appreciation of the natural world.
In addition, the architectural approach reflects a sensitivity to the narratives of resilience in the region. The observation tower stands as a beacon of hope and restoration in a landscape that has undergone significant changes due to historical conflicts. It is a space where visitors can reflect on the past while engaging with the present, fostering a sense of community and continuity.
This project showcases unique design approaches that prioritize both functionality and environmental consciousness. The integration of local culture and history into the design brings an added layer of meaning to the structure, making it more than just an observation point. It is a place that actively promotes dialogue between nature and humanity, encouraging visitors to consider their role in the preservation of the environment.
For those interested in understanding the architecture behind the observation tower, exploring the architectural plans, sections, and designs can provide valuable insights into the thoughtful decisions that have shaped this project. The careful analysis of these elements reveals how the project successfully balances form and function, creating an architectural outcome that resonates with both its users and the broader ecological context. Readers are encouraged to delve deeper into the project presentation for a comprehensive appreciation of the architectural ideas that underpin this remarkable structure at Lake Pape.


