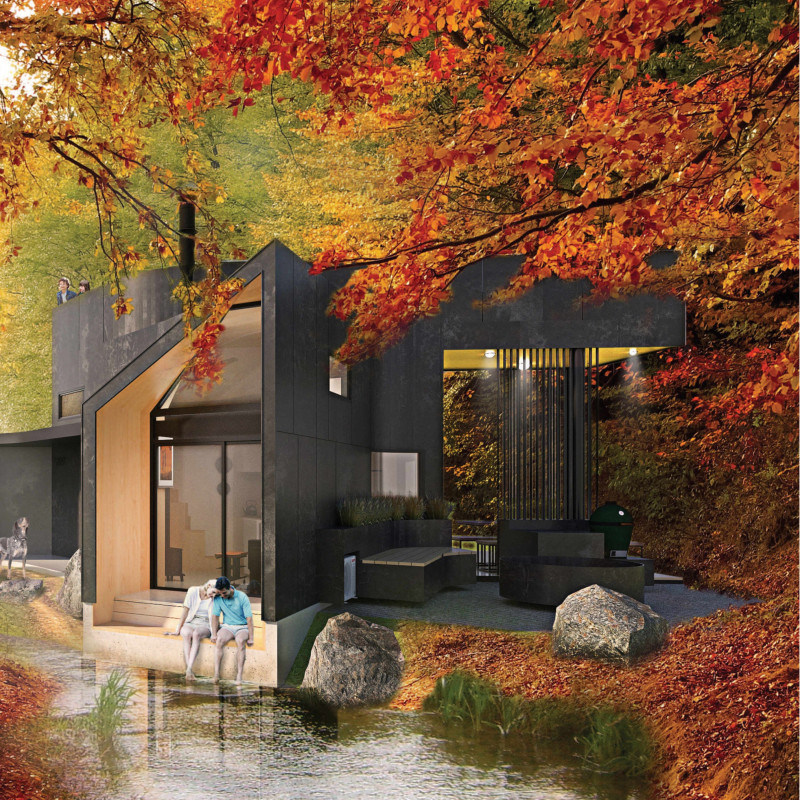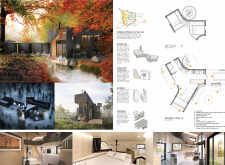5 key facts about this project
The primary function of the design is to provide a dwelling that maximizes comfort and utility while maintaining a seamless relationship with nature. The use of modular elements allows for versatility within the living space, making it accessible for various lifestyles. Each area is engineered to facilitate easy movement and interaction, creating a sense of openness that invites light and air. The prominent use of large windows not only enhances the visual connection between the interior and exterior but also serves to optimize natural daylight, reducing the reliance on artificial lighting during the day.
Key elements of the project include a well-considered facade characterized by a combination of burnt timber and corrugated metal. This choice of materials conveys durability and sustainability, highlighting a conscientious design approach that respects both the environment and the aesthetic values of modern architecture. The charred wood offers not only a visually pleasing aspect but also increased longevity, requiring less maintenance over time, while the metal components provide structural integrity and a contemporary edge.
Internally, the layout is designed around a principle of fluidity. The ground floor features an open living area, smoothly transitioning into the kitchen space through the use of an island that promotes informal gatherings. Such an arrangement emphasizes a modern lifestyle that values interaction and community, allowing for flexibility in usage. The incorporation of built-in furniture maximizes space and minimizes clutter, reflecting an understanding of contemporary needs for simplicity and functionality.
The loft area, emphasizing height and spaciousness, serves as a sleeping zone that prioritizes comfort without sacrificing style. It is introduced as an adaptable space where functionality meets well-being, benefiting from strategic window placements that highlight views of the surrounding landscape. The bathroom, designed with a focus on clean lines and efficient fixtures, efficiently utilizes space to provide a soothing retreat for residents.
One of the standout features of this architectural design is its relationship with the landscape. The incorporation of natural boulders and local flora not only enhances the visual appeal but also ensures the building respects and emphasizes its locality. This thoughtful landscaping complements the structure, creating a landscape that appears to flow seamlessly into the natural environment rather than intruding upon it.
Overall, the project exemplifies contemporary architectural ideas that advocate for sustainability while promoting a durable and flexible living environment. Its unique design approaches—such as the innovative modulation of space, integration with the natural landscape, and the selection of sustainable materials—collectively contribute to a project that holds relevance in today's architectural discourse.
For those interested in exploring this design further, we encourage a deep dive into the architectural plans and sections to gain valuable insights into the project's layout, material choices, and overall architectural intent. By understanding these fundamental aspects, one can appreciate the nuances of this project and its contribution to modern architecture.























