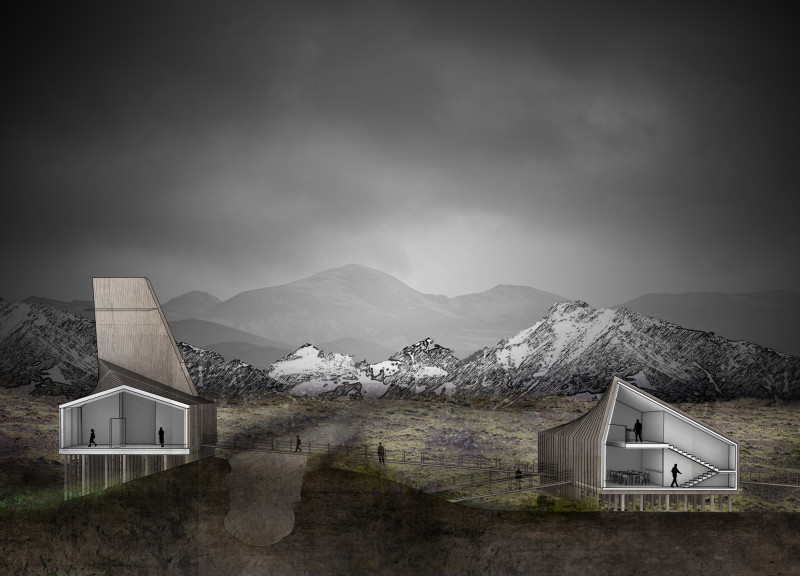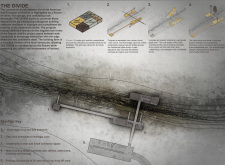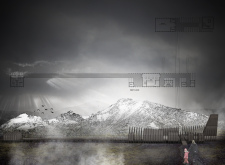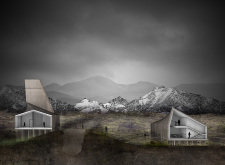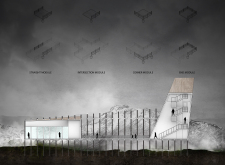5 key facts about this project
At its core, "The Divide" represents the intersection of architecture and geology, using form and material to narrate the story of Earth's tectonic movements. Its design emphasizes the profound split between continents, providing an immersive experience of this geological phenomenon. This facility includes various public spaces such as exhibition areas, galleries, and a café, all aimed at attracting visitors while promoting learning about the area's geological significance.
A key aspect of the design is its modular layout, which uses a grid system to organize space effectively while maintaining a strong relationship with the surrounding topography. The project's volumetric composition features distinct yet interconnected forms: a main building, a tower, and a hut integrated into natural caves. This thoughtful arrangement allows the architecture to adapt to the land and highlights the unique character of the site.
The architecture of "The Divide" is defined by its use of materials that are both durable and contextual. Wood, concrete, glass, and steel are all integral components of the design. Local wood brings warmth and a familiar texture that resonates within the natural environment. Concrete serves as a robust protective material, well-suited to withstand Iceland's variable climate. Glass is strategically employed to create moments of visual connection, inviting natural light into the interior spaces while framing panoramic views of the landscape. Steel provides the necessary structural support for elevated forms, ensuring stability while allowing for diverse spatial experiences.
This project underscores sustainability by leveraging locally sourced materials and promoting energy-efficient design principles. The modular component of the design presents an opportunity for future adaptability, ensuring that the architecture can evolve over time without losing its functional or aesthetic intent. This forward-thinking consideration of sustainability highlights the project’s role in fostering an environmentally conscious approach to architecture.
Unique design strategies emerge throughout the spatial organization of "The Divide." Its conversational relationship with the surrounding terrain encourages engagement with the geological features, transforming the visit into an educational journey. By creating paths that guide visitors through the various architectural volumes and natural settings, the project emphasizes the importance of exploration in understanding the Earth’s movements.
The project makes a deliberate effort to harmonize with its environment, reflecting a profound respect for the natural world. The integrated cave entrances serve as a gateway to experience the subterranean aspects of the landscape, fostering a connection with the geological history while enriching the visitor experience. There is also a clear homage to the local vernacular architecture, with forms and styles that recall the traditional building techniques found in Iceland, thereby rooting the design in its cultural context.
Through its careful balance of architectural innovation and environmental sensitivity, "The Divide" stands as a testament to the potential of architecture to educate, inspire, and connect people with the natural world. Visitors are encouraged to delve into the architectural plans, sections, and designs of this remarkable project to better appreciate its nuances and thoughtful execution. Exploration of the presentation will provide further insights into this unique endeavor, showcasing how architecture can shape experiences and deepen our understanding of the land we inhabit.


