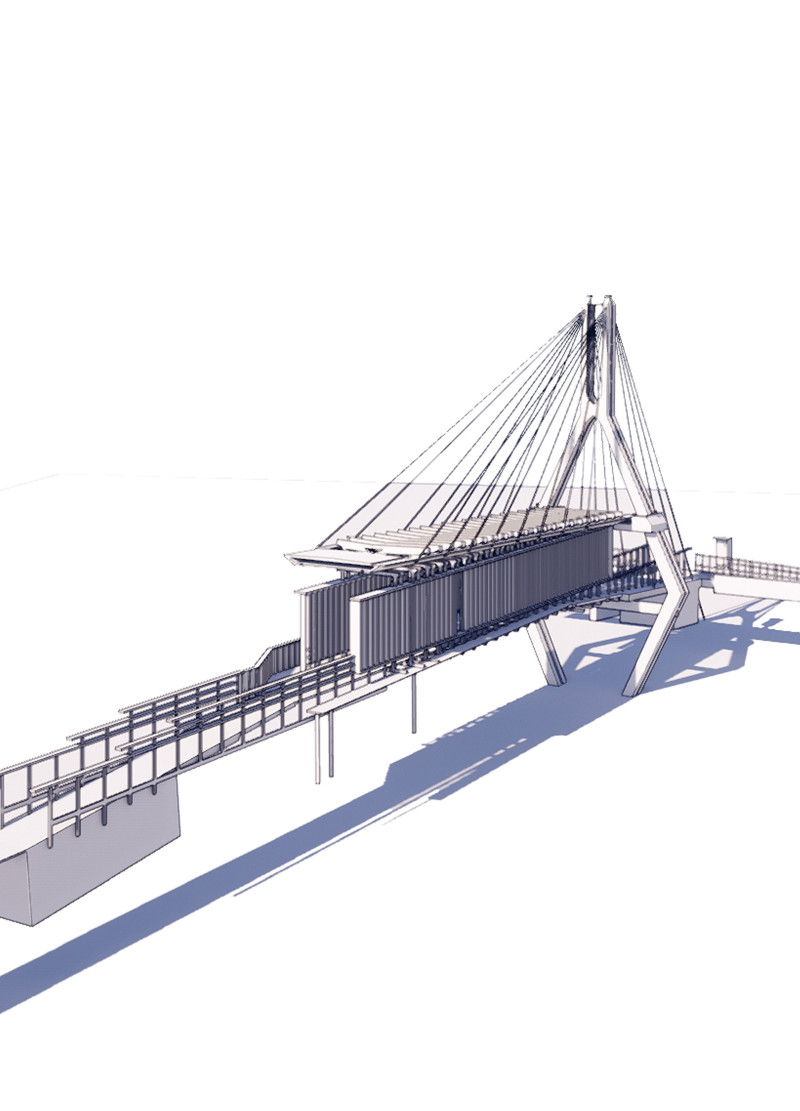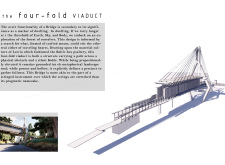5 key facts about this project
At its core, the Four-Fold Viaduct operates as a multifunctional space, integrating transportation needs with opportunities for contemplation and social engagement. Its design embraces a cable-supported structure that reflects both strength and delicacy, allowing for an impressive yet unobtrusive profile against the backdrop of the landscape. The incorporation of elevated pathways transforms a simple crossing into an experiential journey, inviting visitors to immerse themselves in both the bridge itself and the natural beauty that envelopes it.
Critical to the viaduct's concept is its innovative use of voids and openings within the structure. These elements are intentionally designed to create spaces for rest and observation, encouraging users to interact with the environment from various vantage points. The folding design of the bridge is evocative of the strings of a Baltic box psaltery, celebrating local craftsmanship while delivering a modern architectural expression. This unique approach enhances the bridge's cultural resonance and offers a tangible connection to Latvia's rich heritage.
The materials selected for the Four-Fold Viaduct reinforce the principles of sustainability and locality. Steel forms the structural backbone, providing the necessary strength without compromising on the aesthetic intention. Complementing this are wooden elements that reflect the warmth of traditional constructions, likely used in surfaces and seating areas to enrich the sensory experience of those traversing the viaduct. Concrete serves as a foundational component, ensuring durability while allowing the overall design to maintain a sense of lightness.
The unique design approaches evident in the Four-Fold Viaduct set it apart from conventional bridge constructions. By prioritizing the user experience, the project transcends typical functional architecture, emphasizing the importance of form and context. This balance of practicality with artistic expression cultivates an engaging public space that encourages a meaningful dialogue between architecture and nature. Each aspect of the design reveals careful consideration of how users interact with the structure, inviting engagement rather than mere passage.
The Four-Fold Viaduct stands as an architectural statement, not merely as a transportation link but as a cultural artifact that celebrates community, locality, and the relationship between humans and their environment. Its architectural ideas reflect a nuanced understanding of space and context, inviting visitors to explore not only the structure but also its surrounding landscape. The project exemplifies how thoughtful design can enhance public experiences, bringing together functionality and beauty in a cohesive manner.
For those interested in gaining a deeper understanding of this architectural endeavor, exploring the accompanying architectural plans, architectural sections, and broader architectural designs can provide valuable insights into the intricate details and innovative ideas that define the Four-Fold Viaduct. This in-depth exploration is an excellent opportunity to appreciate how design can bridge communities and create meaningful interactions within our built environment.























