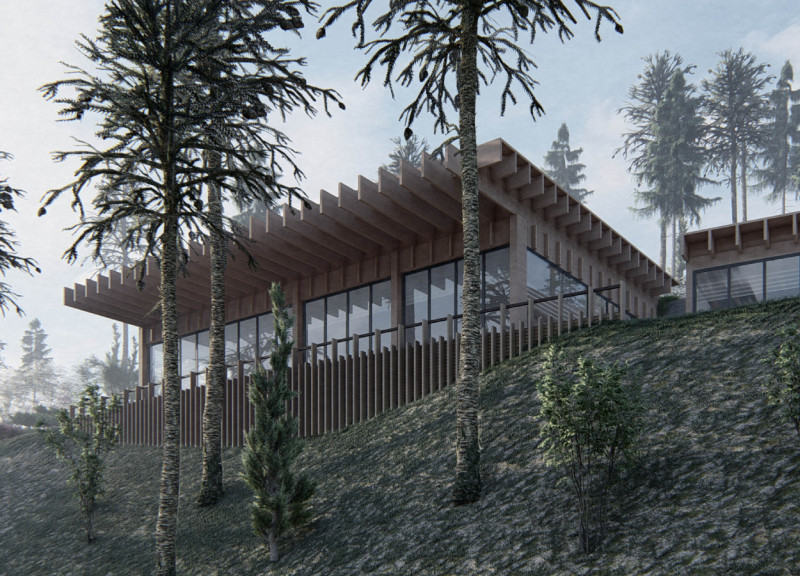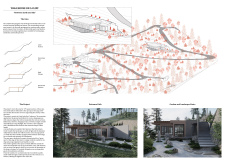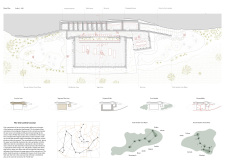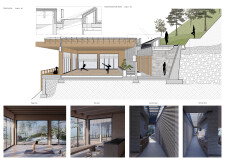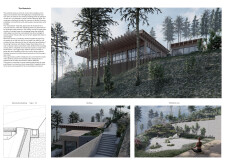5 key facts about this project
The Yoga House on a Cliff is an architectural project designed as a retreat focused on yoga, meditation, and wellness. Located in a natural setting, the design integrates seamlessly into the landscape while facilitating a direct connection between its structure and the surrounding environment. The total area of the project spans 179 square meters, carefully organized to provide spaces conducive to relaxation and self-reflection.
The project represents a synthesis of architecture and nature, aimed at promoting health and mindfulness. By thoughtfully addressing the needs of its users through dedicated functional areas, it facilitates activities related to yoga and other wellness practices. The spatial organization includes a yoga area, a meditation space, and service zones that support the overall experience.
The architectural form is characterized by its minimalist approach, adopting a combination of angular and organic shapes that mimic the contours of the cliff upon which it is built. This duality not only enhances aesthetic appeal but also fosters a sense of harmony with the site. The building's orientation and material choices address climatic conditions effectively, ensuring comfort and energy efficiency throughout the year.
The use of local materials, such as concrete, wood, and glass, is intentional, contributing to the project's sustainability and visual coherence. Concrete provides structural robustness, wood introduces warmth, and glass serves to expand spatial perception and facilitate natural light penetration. Together, these materials create an inviting atmosphere that encourages occupants to engage with the interior and the landscape simultaneously.
Unique design approaches include the incorporation of two Zen gardens, named Ursa Major and Ursa Minor. These gardens reinforce the project's connection to nature and promote contemplation through their minimalist layouts, featuring natural stones and native vegetation. The careful arrangement of these elements aligns with the overall wellness theme of the retreat and enhances user experience.
The site plan shows a deliberate navigation path that guides visitors along a natural route to the entrance. This transition not only emphasizes the ability to escape urban life but also prepares guests for the immersive experience within the retreat. The vertical design offers elevated views of the landscape, promoting a sense of peace and enabling a direct engagement with the natural surroundings.
For a deeper understanding of the architectural principles governing this project, including architectural plans, sections, designs, and ideas, readers are encouraged to explore the project presentation for more detailed insights. This exploration will reveal the intricate design considerations that manifest throughout the Yoga House on a Cliff.


