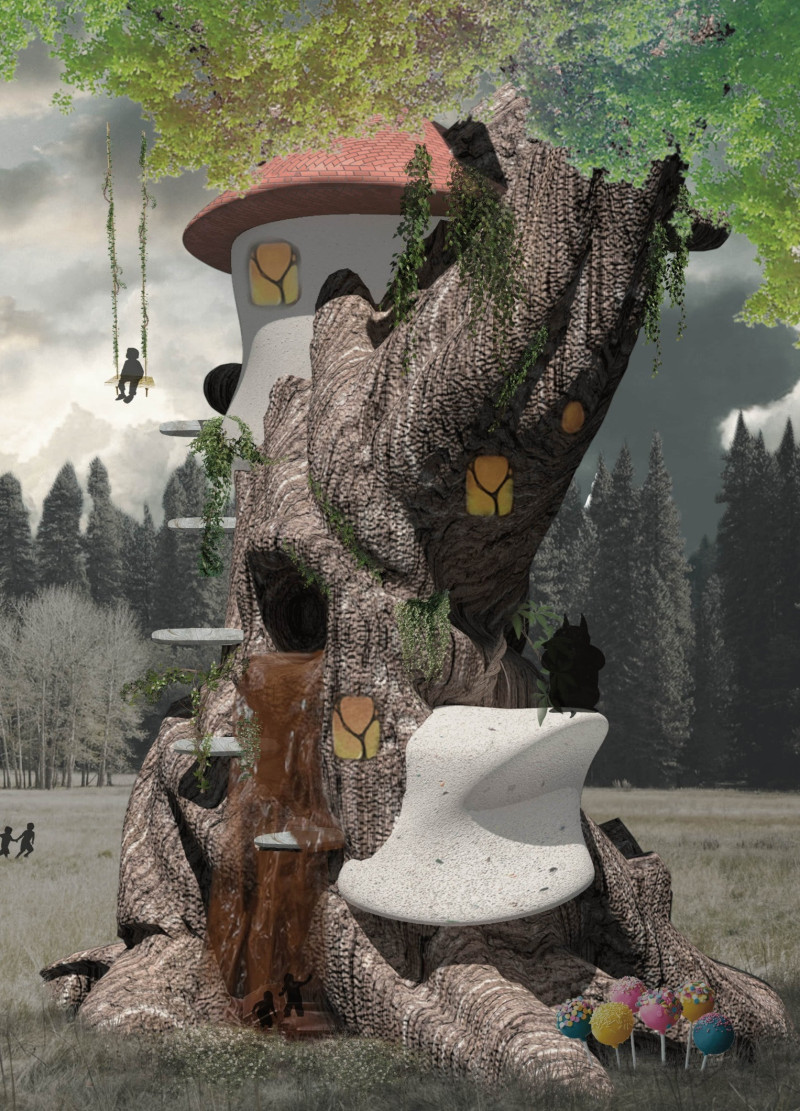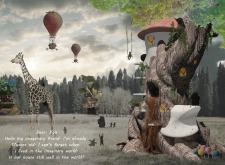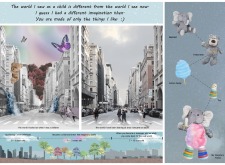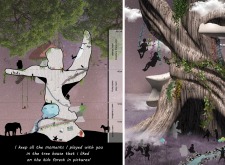5 key facts about this project
One of the primary functions of this project is to serve as a multifunctional space designed for children's engagement and learning. At its core, the space promotes activities that stimulate both physical movement and cognitive development. By incorporating climbing structures, swings, and interactive play areas, the design aims to encourage children’s creativity and exploration. The treehouse serves as a central feature within the layout, inviting children to venture upwards, thus metaphorically representing growth and adventure in their developmental journeys.
The architectural layout showcases a thoughtful organization that creates various zones for different activities. Each level of the treehouse is meticulously designed to offer distinct thematic experiences, such as dedicated areas for imaginative play or quiet reflection. This vertical organization not only maximizes the available space but also provides visual interest through its elevations. The suspended platforms and swings introduce an element of elevation and unique perspective, encouraging children to engage with their surroundings in an interactive manner.
Materiality plays an essential role in reinforcing the project's concept. Wood is prominently featured as the primary construction material, evoking feelings of warmth and familiarity, aligning with the natural world that serves as the backdrop for childhood experiences. The use of glass in windows offers transparency and a connection to the outdoor environment, allowing natural light to permeate the spaces while maintaining a sense of safety within the structure. Concrete is introduced where stability is necessary; its industrial character contrasts thoughtfully with the organic shapes, creating a balanced aesthetic that showcases both creativity and durability.
The choice of color palette further enhances the project’s goal of stimulating creativity. Soft pastels and vibrant hues are seamlessly integrated into the architectural elements, engaging children's interests and inviting them into the spaces. These colors reflect the imaginative concepts that the project seeks to embody, creating an atmosphere conducive to play and exploration.
Unique design approaches emerge in how the project engages with its environment. The architectural forms replicate elements of nature, suggesting a symbiotic relationship between the space and the surrounding landscape. This integration not only enhances the visual appeal but also serves educational purposes, teaching children about their natural surroundings. Additionally, the project includes features like climbing structures, reflecting the importance of physical activity in early childhood development.
The overall design of the project resonates with ideals that prioritize imaginative thinking, movement, and interaction. By creating a dedicated environment that allows children to experience a reflection of their fantasies in a tangible format, the project captures the essence of childhood exploration. The architectural ideas presented here are not merely for play; they serve to inspire a sense of adventure and curiosity among young users while also promoting social interaction and collaboration.
For a more in-depth understanding, readers are encouraged to explore the various architectural plans, sections, and design illustrations that accompany this project. By examining these elements, one can uncover the nuanced architectural ideas and strategies that contribute to this innovative space for children. Understanding the design's intricacies helps in appreciating how architecture can effectively cater to the needs and desires of young learners while creating an inviting and stimulating environment.


























