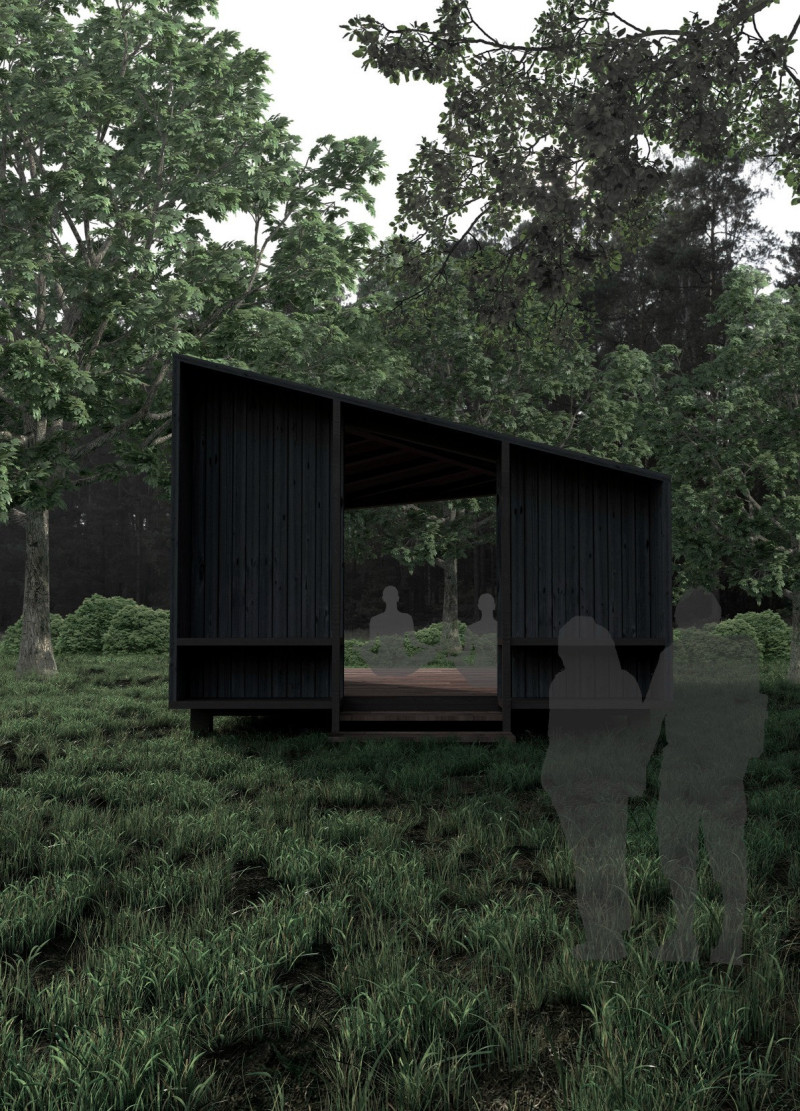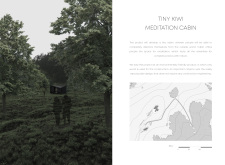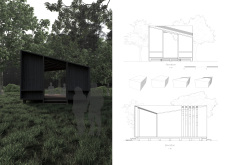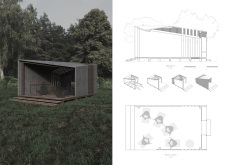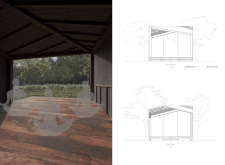5 key facts about this project
Functionality is at the core of the Tiny Kiwi Meditation Cabin. It serves as a space dedicated to meditation, allowing individuals to step away from their daily routines and immerse themselves in a more peaceful state of mind. The design promotes an atmosphere of calm and focus, making it suitable for both individual use and intimate group gatherings. The interior layout is carefully planned to enhance the user experience, allowing for various meditation styles while ensuring comfort and accessibility.
The architectural design integrates a straightforward form characterized by clean lines and a compact footprint, contributing to its minimal aesthetic. The cabin's structure features a sloped roof, which not only adds visual interest but also enhances functionality by facilitating natural lighting and effective drainage. The roof design is balanced with large openings that invite ample daylight while providing unobstructed views of the natural landscape, reinforcing the connection between the interior space and the exterior environment.
Material selection plays a crucial role in the project, with wood being prominently featured throughout. The use of sustainably sourced wood creates a warm, inviting atmosphere while ensuring that the structure remains environmentally friendly. The wooden slats that form the exterior facade are treated with a dark stain, blending harmoniously with the surrounding landscape and establishing a sense of unity with nature. Large glass windows are incorporated to maintain transparency and allow light to flood the interior, thus enhancing the overall spaciousness of the cabin.
Unique design approaches are evident in the cabin's modular layout, which facilitates a flexible use of space. By emphasizing an open floor plan, the design accommodates various meditation practices and allows for reconfiguration depending on the number of occupants. The layout facilitates movement and interaction while ensuring that privacy is preserved, a critical aspect for a meditation retreat. Additionally, thoughtful seating arrangements, such as the incorporation of floor cushions, provide a comfortable environment that supports diverse meditative practices.
In aiming for sustainability and environmental consciousness, the Tiny Kiwi Meditation Cabin emphasizes the importance of using materials and construction methods that respect the natural surroundings. Its modular nature not only enhances ease of construction but also allows for potential replication in different contexts. Such an approach signifies a forward-thinking mindset in architecture, prioritizing simplicity, functionality, and ecological responsibility.
The integration of architecture, nature, and personal well-being makes the Tiny Kiwi Meditation Cabin a pertinent example of contemporary design that fulfills both aesthetic and functional aspirations. The project's careful consideration of its environment and its users reflects a larger trend in architecture aimed at creating spaces that foster well-being and mindfulness. The architectural plans and sections underscore this design philosophy, showcasing how each element has been thoughtfully articulated to enhance the overall experience.
For readers who wish to delve deeper into the architectural ideas and design outcomes of the Tiny Kiwi Meditation Cabin, exploring the project presentation is highly encouraged. The detailed architectural plans and sections will provide valuable insights into the thoughtful decisions and innovative approaches that make this project a memorable addition to serene architecture.


