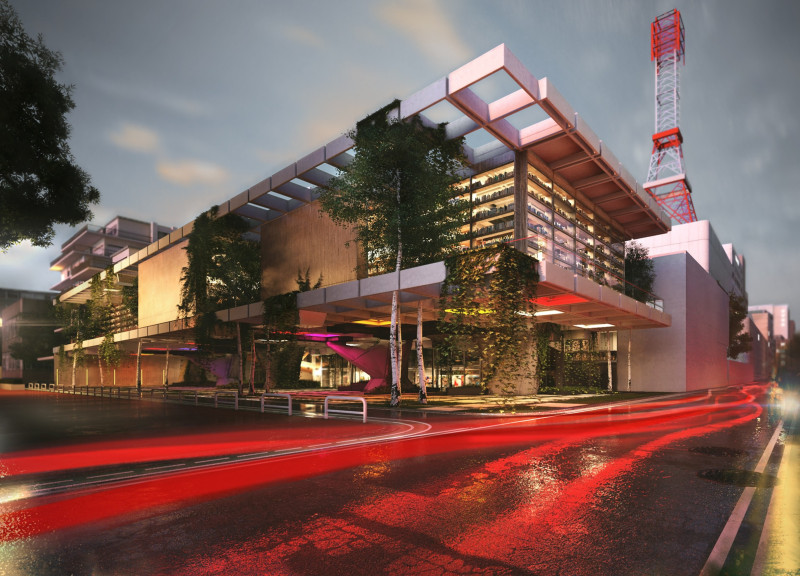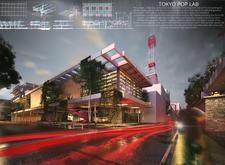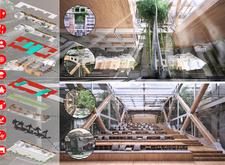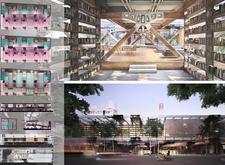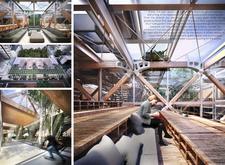5 key facts about this project
At its core, the Tokyo Pop Lab functions as a center for collaboration, learning, and artistic expression. The design positions itself not only as a physical structure but also as a catalyst for community interaction. The architecture features expansive open areas that facilitate various uses, making it an ideal venue for workshops, co-working, cultural events, and performances. These flexible spaces are thoughtfully integrated to accommodate the diverse activities that the community may require, reflecting a modern approach to urban design that embraces adaptability.
The unique design approach adopted in the Tokyo Pop Lab centers around transparency and connectivity. A significant aspect of its architectural layout includes large glass façades that foster a seamless integration between the indoor and outdoor environments. This connection not only invites natural light into the space but also encourages passersby to engage with the activities happening within. The use of glass is complemented by strategically placed green elements, such as vertical gardens and landscaped terraces, which introduce nature into the urban setting. These features contribute to a calming atmosphere and promote biodiversity, aligning with contemporary sustainability practices.
Material choice is another important detail that defines the Tokyo Pop Lab. The architects have utilized laminated timber for its structural properties and aesthetic qualities, providing warmth and an organic feel to the design. Natural stone cladding is incorporated into certain exterior sections, offering a visual and tactile contrast to the glass and wood, and grounding the building within its environment. Steel elements create additional structural support, allowing for large spans of open space that enhance the building's functionality.
The internal layout is designed to promote a sense of community. Flexible workspaces are planned to allow for easy reconfiguration, accommodating different group sizes and activities. This design consideration fosters collaboration and creative synergy among users. Dedicated areas for artistic performances further enhance the cultural dimension of the project, creating opportunities for local artists to showcase their work and engage with the community. Quiet zones, such as reading areas and small meeting spots, are incorporated into the plan, offering respite and spaces for contemplation.
The Tokyo Pop Lab illustrates a thoughtful balance between innovation and respect for tradition. The architectural design incorporates elements that reflect Tokyo's rich cultural heritage while simultaneously promoting modern societal needs. This integration serves as a bridge for cultural exchange and collaboration, reinforcing the project's identity as a significant community landmark.
The unique approaches utilized in the Tokyo Pop Lab are evident in its commitment to sustainability, adaptability, and community connection. The design emphasizes the use of environmentally friendly practices, including passive solar energy and rainwater collection systems, which are increasingly essential in contemporary architectural projects aimed at minimizing ecological impact.
Readers interested in exploring this architectural project further should consider delving into the architectural plans and sections, as well as examining related architectural designs and ideas that underpin the Tokyo Pop Lab. These resources will provide deeper insights into the thoughtful strategies and concepts that make this project a notable example of modern architectural practice in an urban environment.


