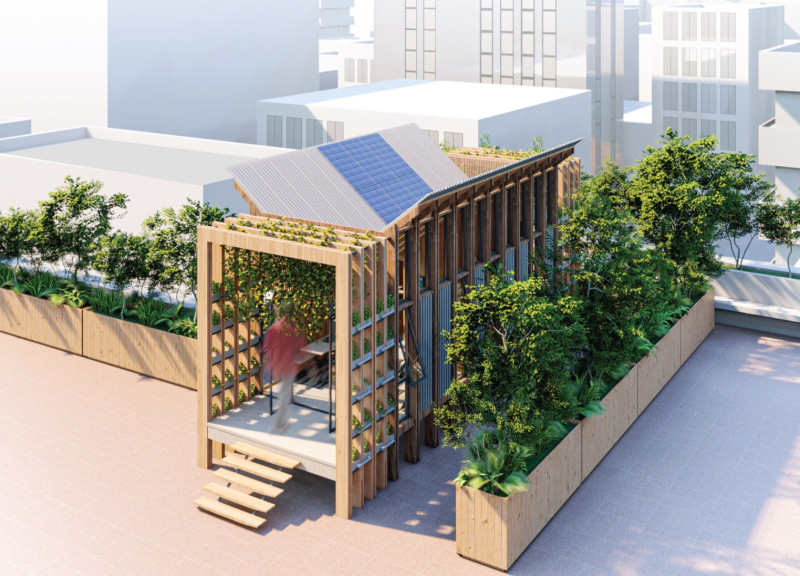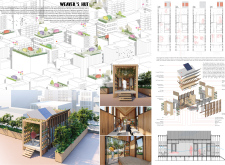5 key facts about this project
The project's design consists of compact living units, each with a footprint of approximately 35 square meters. These units encompass essential functions, including a living room, work station, guest room, and an open area for social engagement. The layout promotes versatility, allowing spaces to adapt according to the residents’ dynamic lifestyles and needs. In terms of functionality, the Weaver's Hut is designed for efficient use of limited space while ensuring that residents experience a comfortable, connected lifestyle.
The architectural concept of the Weaver's Hut centers around the idea of weaving community fabric, drawing parallels to textile crafting, a significant cultural aspect of Bangladesh. This concept is visually expressed through the linear arrangement of units, facilitating seamless connectivity and interaction among residents. A commitment to sustainability is evident in the selection of materials and the integration of energy-efficient technologies. The use of timber for structural framing introduces natural elements, while steel provides necessary durability. High-density insulation enhances energy efficiency, and the incorporation of solar panels supports renewable energy use.
The project’s emphasis on greenery stands out as a unique feature. Plants are integrated throughout the design, both inside and outside of the units, creating a refreshing atmosphere and improving air quality. The arrangement encourages biodiversity in urban settings and enhances the overall aesthetic of the living environment.
The modular design allows for scalability and adaptability, addressing potential future expansions. This flexibility stands in contrast to traditional housing forms, allowing for modifications that cater to changing resident needs. The approach reflects a growing trend in architecture that prioritizes sustainable, community-oriented solutions for urban living spaces.
The Weaver's Hut exemplifies a modern architectural response to urbanization challenges in Dhaka, presenting a viable model for future housing projects. For additional insights into the design, including architectural plans and sections, readers are encouraged to explore the project presentation in detail.























