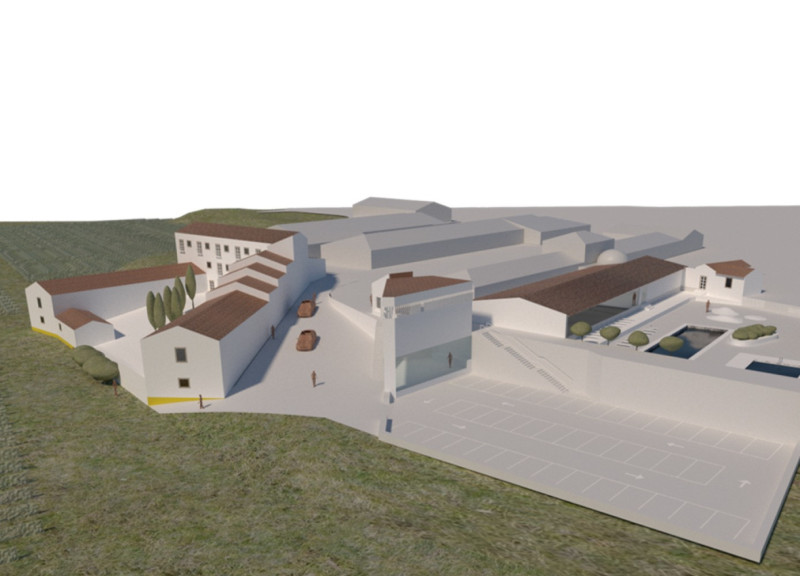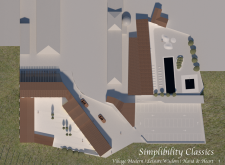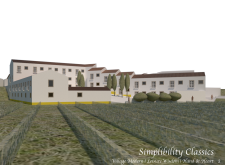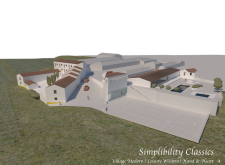5 key facts about this project
At its core, "Simplicity Classics" represents a commitment to enhancing the quality of life through architecture that respects its surroundings. The project aims to provide a functional living space that encourages relaxation and social engagement, striking a balance between private retreats and communal areas. The layout features a series of interconnected structures, each designed to foster a village-like atmosphere, which enhances the sense of belonging among residents and visitors.
One of the standout features of the design is its utilization of natural materials, which roots the architecture firmly within its environment. Brick, employed for roofing, offers a timeless, durable quality. The use of render finishes in white and off-white shades on the walls not only reflects local architectural traditions but also creates a cohesive aesthetic that unifies the structures. Large glass panels are strategically placed throughout the design, allowing abundant natural light to permeate the interiors while blurring the boundaries between indoor and outdoor spaces. This thoughtful incorporation of glazing facilitates a continuous visual dialogue with the surrounding landscape, highlighting the beauty of nature from within the building.
Concrete is also utilized in essential functional aspects, such as flooring and structural elements. This material choice introduces a modern contrast to the predominantly traditional elements, illustrating how contemporary architectural ideas can harmonize with classic forms. The project approaches sustainability by incorporating passive solar design features, minimizing energy use and enhancing the comfort of the users.
The landscaping of the site plays a crucial role in reinforcing the project’s connection to its natural context. Native plant species are carefully integrated into the design to create a seamless transition from the built environment to the natural landscape. This not only enhances the visual appeal but also supports local biodiversity.
Unique design approaches are evident in the collective emphasis on community-centric spaces, where public and private areas are purposefully designed to encourage social interaction. The central courtyard serves as a pivotal gathering point for residents, promoting a spirit of camaraderie and shared experiences. The thoughtful arrangement of these spaces speaks to the project’s intention to cultivate a sense of belonging while still offering individuals their own personal sanctuaries.
As a whole, "Simplicity Classics" illustrates how modern architecture can maintain respect for historical context while introducing innovative concepts for living. The project serves as a model for future developments in similar rural settings, reinforcing the importance of community, sustainability, and harmony with nature in architectural design.
For those interested in exploring the specifics of this architectural endeavor further, reviewing the architectural plans, sections, and design details will provide deeper insights into the project’s intent and execution. Engaging with these elements allows for a more comprehensive appreciation of the connection between the design and its surrounding context. Explore the presentation to gain richer insights into the architectural ideas behind "Simplicity Classics."


























