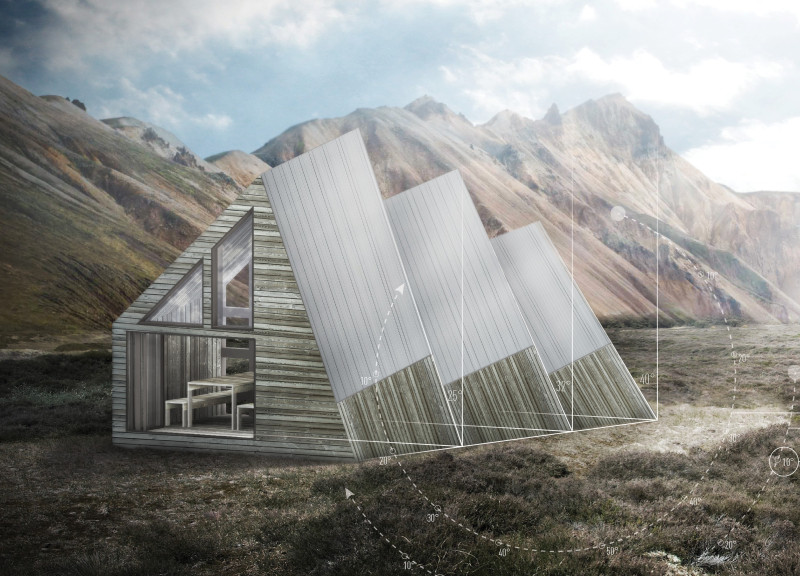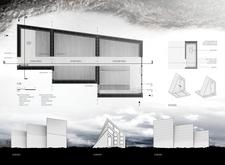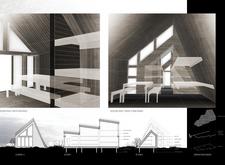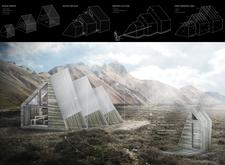5 key facts about this project
Functionally, the EXITUS cabin is composed of modular units that cater to various needs, such as rest, social interaction, equipment storage, and maintenance. This thoughtful division into specific zones enhances the user experience by providing an intuitive layout that meets the practical demands of trekkers. Each module is designed to ensure necessary amenities while maintaining a sense of spaciousness that encourages relaxation amidst the breathtaking backdrop. The introductory module serves as a comfortable sleeping area, equipped with minimalistic furnishings that promote rest without distraction. Adjacent to this, the socializing module fosters community among users, creating a shared space for communal activities and gatherings. Furthermore, an organized storage module is integral for accommodating outdoor gear, contributing to a tidy and efficient space conducive to trekking activities. The mechanical equipment zone discreetly manages utilities, emphasizing visibility and accessibility balance.
One of the most important aspects of the EXITUS project is its materiality, which reflects both local context and sustainable practices. The use of wood for the structure and cladding resonates with Iceland’s natural environment, providing both warmth and familiarity while contributing to the cabin's lightweight characteristics. This choice aligns well with the project’s goals, ensuring easier transport and assembly in remote locations. The inclusion of triple-glazed windows significantly enhances thermal performance, allowing ample natural light to illuminate the interior while ensuring insulation against Iceland's unpredictable weather conditions. The use of durable metal sheets on the roof and select architectural elements ensures resilience against the elements, demonstrating a well-considered selection of materials tailored for this specific geographical context.
Unique design approaches in the EXITUS project highlight a commitment to sustainability while respecting its surroundings. The sloped roof design serves dual purposes; it not only contributes to the visual appeal of the cabin but also plays a practical role in managing snow and rainwater. By channeling precipitation into designated collection systems, the architecture aligns with ecologically responsible practices. The design integrates passive ventilation strategies that harness the natural airflow, improving indoor comfort while minimizing reliance on artificial heating or cooling, thus promoting energy efficiency.
The project also adapts to its context by suggesting a visual connection to the surrounding landscape. The cabin's orientation and angular roof shape are deliberately informed by solar exposure considerations, allowing for the benefits of passive solar energy collection throughout the seasons. This contextual adaptation makes the EXITUS cabin not only a place of retreat but a residence that fosters a deeper connection with nature, ideally suited for its location.
The EXITUS project stands as an example of contemporary architectural design that prioritizes user experience while placing an emphasis on sustainability and functionality. It incorporates innovative modular construction techniques that facilitate ease of assembly and mobility, making it an ideal solution for fleeting interactions with the wild landscapes of Iceland. For those seeking a deeper understanding of this architectural project, exploring the architectural plans, sections, designs, and underlying ideas will offer invaluable insights into the considered elements that contribute to the overall impact of the EXITUS cabin.


























