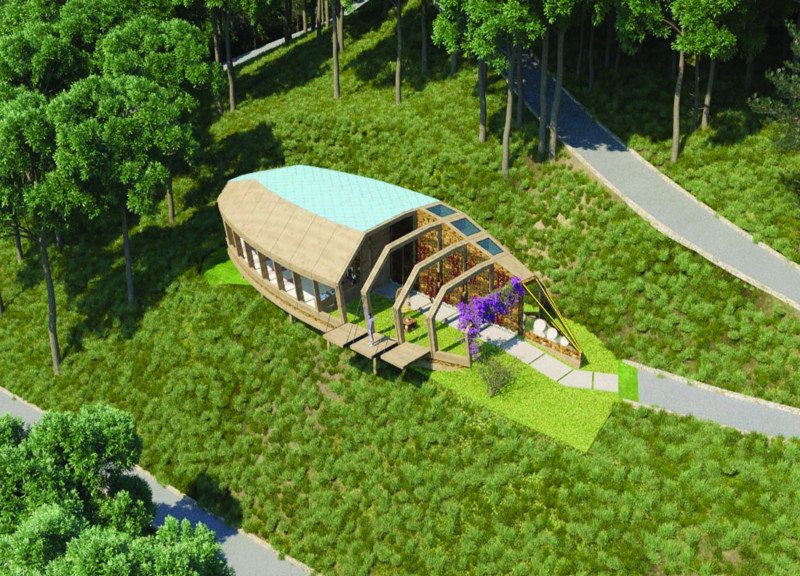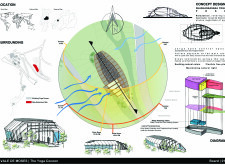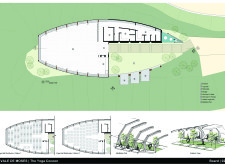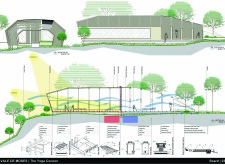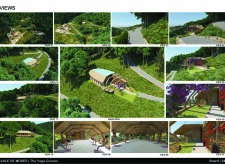5 key facts about this project
The primary function of the Yoga Cocoon is to serve as a dedicated space for yoga and wellness activities. The design includes a large central yoga hall that facilitates group classes, as well as multi-functional areas for meditation and relaxation. Supporting facilities such as restrooms and storage spaces have been strategically placed to ensure accessibility and user convenience. The architecture prioritizes natural light and ventilation, employing extensive glass panels that create a connection to the outdoor environment.
Sustainable design choices are central to the project's uniqueness. The wooden structure is sourced from local resources, minimizing the carbon footprint associated with transportation. Additionally, the use of solar panels on the roof exemplifies a commitment to energy efficiency, while rainwater harvesting systems address water resource management. This focus on eco-friendly materials and systems distinguishes the Yoga Cocoon from traditional wellness centers.
The incorporation of outdoor meditation pods and flexible use spaces expands the functional capabilities of the project. The design facilitates various configurations for yoga practices or community gatherings, allowing for versatility in programming. This adaptability is critical in promoting a diverse range of activities that cater to the holistic wellness approach of the space.
Landscaping plays an essential role in integrating the building with the natural context of Vale de Moses. Paths composed of gravel and stone lead visitors through the site, enhancing the connection to nature while reinforcing the tranquil ambiance necessary for relaxation and reflection. The overall architectural expression respects the land's topography, ensuring minimal disruption to the existing environment.
The Yoga Cocoon is a significant example of how architecture can advance wellness and sustainable living. Its design reflects a layered understanding of the relationship between built environments and nature, providing a peaceful retreat for individuals seeking physical and mental well-being. For those interested in exploring the architectural details further, reviewing the architectural plans, sections, and designs can provide deeper insights into the thoughtful considerations that shaped this project.


