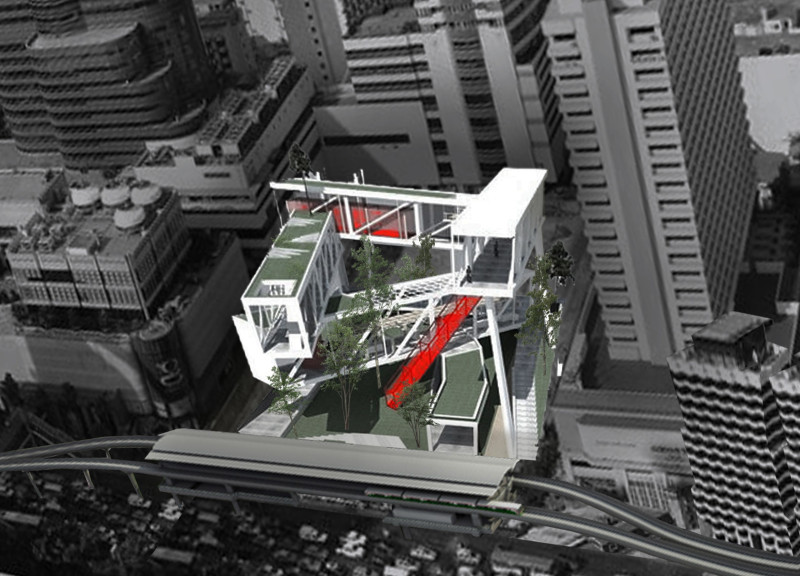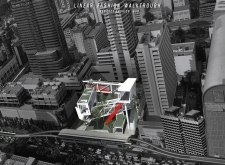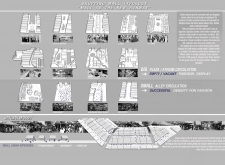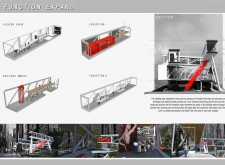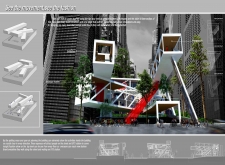5 key facts about this project
Functionally, the design serves as a space that supports diverse activities beyond conventional retail. It is intended to be an interactive landscape, offering visitors an opportunity to engage with fashion in a context that emphasizes community and creativity. The integration of areas for fashion exhibitions, workshops, and social gatherings positions this project as an essential component of urban life, catering to the needs of a contemporary audience. This reimagining of space highlights a shift in consumer behavior, where experiences are prioritized over mere transactions.
The architectural layout is characterized by a series of fluid, interconnected spaces that encourage exploration and interaction. The building’s form comprises staggered volumes that create a sense of movement and rhythm across the façade, prompting a visual dialogue with the surrounding urban fabric. This design strategy is intentional, aiming to draw people from the street into the interior, effectively blurring the lines between indoor and outdoor experiences.
Transparency plays a crucial role in the project, with extensive use of glass being a defining element. This not only enhances visibility but also promotes natural light within the space, contributing to a welcoming atmosphere. The architectural design incorporates wide staircases and accessible pathways, ensuring that all visitors can engage with the various levels of the project seamlessly. The thoughtful integration of landscaping elements introduces greenery that softens the overall aesthetic and fosters a sense of tranquility amidst the urban environment.
Unique design approaches are embedded throughout the Linear Fashion Walkthrough project. The emphasis on accessibility, for instance, reflects an understanding of the public’s need for spaces that are inclusive and inviting. By creating dual circulation routes, the architects have ensured that visitors can navigate the building with ease while experiencing the exhibits from multiple perspectives. This enhances the familiarity and comfort of the space, making it a natural extension of the urban landscape.
Another significant aspect of the design is its ability to adapt to various functions over time. The flexibility of spaces allows for various events, from informal markets to structured fashion shows, underscoring the project’s role as a cultural venue rather than just a retail setting. This adaptive quality aligns with current trends in architecture that favor multifunctional environments capable of supporting the evolving needs of the community.
Materiality is also a key consideration in the Linear Fashion Walkthrough. The choice of concrete, steel, wood, and glass reflects a balance between modern aesthetic sensibilities and the need for long-lasting durability. These materials are employed to create an environment that is not only visually appealing but also practical and sustainable, illustrating a commitment to modern architectural practices.
In examining the broader implications of the project, it becomes clear that the Linear Fashion Walkthrough is more than just an architectural endeavor; it represents a shift toward creating spaces that foster social interaction, cultural expression, and community engagement. This project invites exploration and dialogue, encouraging visitors to engage with fashion in a context that transcends traditional retail environments.
For readers interested in delving deeper into the project, including architectural plans, architectural sections, architectural designs, and innovative architectural ideas, the presentation offers a wealth of details that highlight the thought processes and design principles behind this engaging urban space. Spin a broader understanding of the Linear Fashion Walkthrough and how it reflects contemporary architectural trends aimed at enriching urban life.


