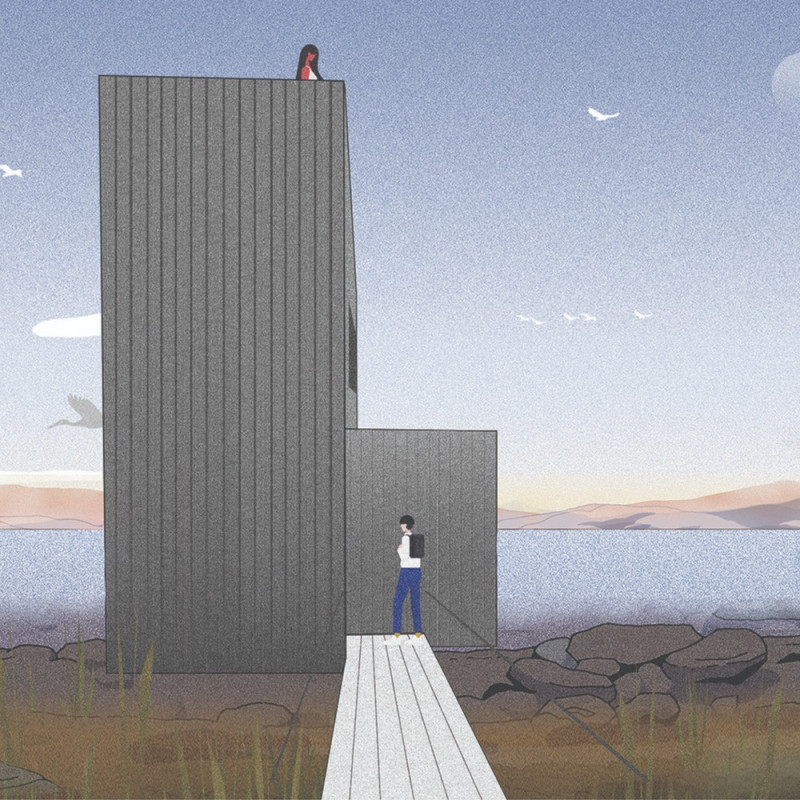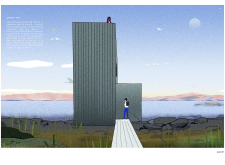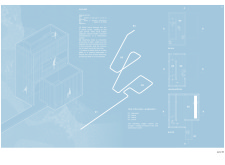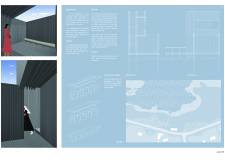5 key facts about this project
The design of the tower reflects a careful consideration of its natural context, emphasizing a connection between the earth and the sky. Its form is a blend of verticality and openness, creating a space that encourages visitors to ascend toward the heights, much like the birds that they come to observe. The architectural choices are deliberate and functional, shaping both the experience of the users and the relationship they maintain with nature. The latticework timber cladding not only provides aesthetic value but also allows natural light and air to filter through, enhancing the sensory experience while minimizing the structure’s visual impact on the environment.
Key parts of the project include a series of viewing platforms at varying heights, offering different perspectives of the landscape. The architect has ensured that each level provides unique sightlines, thus enriching the birdwatching experience. The dedication to creating clear visual connections between users and the environment is further reflected in the design of rotational pathways leading to the tower. These pathways enhance the anticipation of reaching the lookout point, integrating adventure with observation.
The interior of the tower features resting areas designed with simple yet comfortable timber benches. This deliberate choice promotes stillness and allows visitors to immerse themselves in the rhythm of nature without distractions. The materials used in the project are carefully selected to evoke a sense of harmony with the environment; the use of local timber reinforces sustainability and supports the idea of the structure melding with its surroundings.
This architectural design demonstrates unique approaches that enhance environmental awareness and promote introspection. The relationship between the built environment and nature is prioritized, inviting users to embrace their surroundings and fostering a deeper appreciation for wildlife. The tower not only acts as a visual observation point but also as a space for contemplation, enhancing the overall experience of being in nature.
Travelling through various architectural designs and structural nuances, it becomes evident that this project offers a valuable model for buildings intended for leisure and learning within natural settings. Engaging with the architectural plans and sections can provide further insights into the thoughtful design methodology that has been applied. This analysis underscores the importance of considering both function and experience in architectural projects, especially those situated in sensitive ecological contexts. Readers interested in exploring this project further are encouraged to delve into the architectural plans and sections to gain a detailed understanding of the functional and aesthetic qualities embedded in this design, along with the innovative ideas that have guided its development.


























