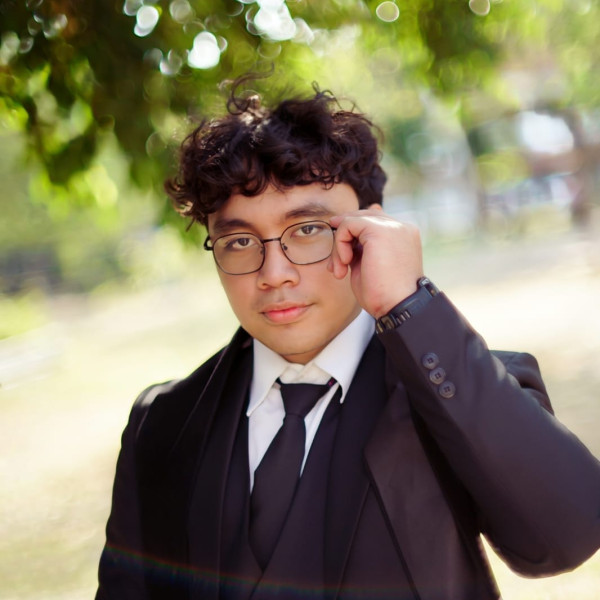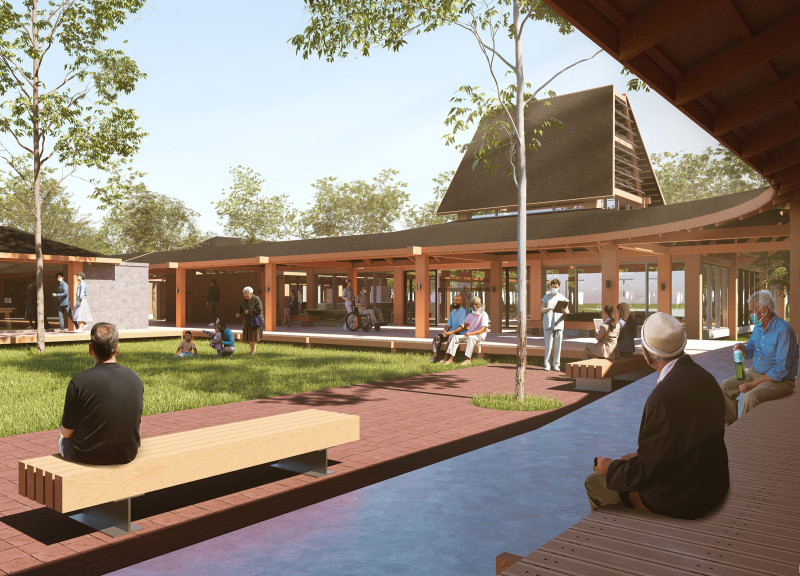5 key facts about this project
This project represents a thoughtful blend of communal and personal spaces. The primary function is to provide therapeutic environments that facilitate both social interaction and introspection. Key components include a main courtyard for gatherings, an art courtyard and library for creative expression, a chapel for spiritual reflection, and a creative room designed to encourage artistic endeavors. The Memory Forest, an innovative exterior element, allows visitors to plant memories associated with loved ones, reinforcing the connection between human experience and nature.
Unique aspects of the "Kahanan" project include its approach to integrating ecology and culture into the design. The use of local materials, such as wood, bamboo, concrete, glass, ceramic, and stone, fosters sustainability while ensuring aesthetic coherence with the surrounding urban landscape. The design prioritizes transparency and openness, often utilizing glass to maximize natural light and views of the environment. Each space is crafted to meet specific needs, embodying a duality that respects both life and mortality.
The relationship between different areas in the facility encourages a fluid transition from social spaces to more private, reflective environments. This thoughtful organization enhances the overall experience, making it suitable for patients and their families. The architecture goes beyond mere functionality by creating meaningful experiences that engage users on multiple levels.
For further insights into the architectural plans, sections, and detailed designs of the "Kahanan" project, readers are encouraged to explore the project presentation to gain a comprehensive understanding of its architectural ideas and unique design approaches.


 Farrel Adyuta Wiratama Kuspriyadi
Farrel Adyuta Wiratama Kuspriyadi 




















