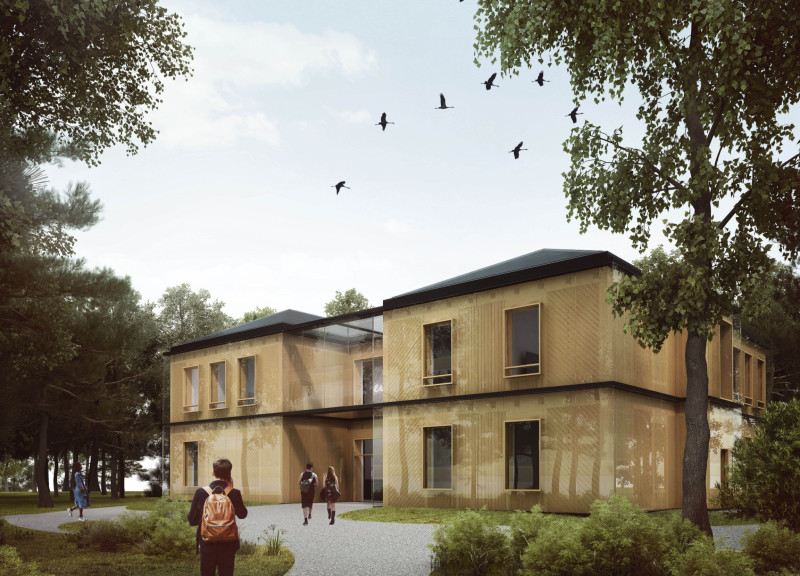5 key facts about this project
Functionally, the museum is designed to serve as an educational and exhibition space. It aims to engage visitors in diverse artistic experiences while fostering an understanding of the interconnectedness of human existence and the natural world. The museum features flexible exhibition areas that accommodate various forms of art, workshops, and community gatherings. This multipurpose approach allows it to adapt to the dynamic needs of artists and the wider community, promoting collaborative efforts and outreach.
From an architectural standpoint, the project employs a careful material palette that includes wood, glass, metal, and concrete. Wood is a predominant element, chosen for its sustainability and warmth, which aligns well with the museum's ethos of environmental respect. Large glass surfaces enhance the building's relationship with its surroundings by allowing natural light to penetrate the interior spaces, thereby creating a seamless connection between inside and outside. The strategic use of metal provides structural support and adds an industrial aesthetic that complements the organic materials. Concrete is used thoughtfully to ensure stability without overshadowing the natural elements that dominate the design.
Unique design approaches are evident throughout the project. One significant aspect is the implementation of a double-skin façade, which optimizes energy efficiency while contributing to the building’s overall aesthetic. This innovative design helps regulate temperature and reduce energy consumption, reflecting a commitment to environmental sustainability. Additionally, the museum features renewable energy systems, such as solar panels and rainwater harvesting mechanisms, demonstrating a practical application of eco-friendly strategies.
The spatial organization of the museum has been carefully considered to foster interaction and engagement. The ground floor is dominated by expansive galleries, designed with high ceilings and an open layout that encourages visitors to explore the artworks while enjoying the surroundings. In contrast, the upper level accommodates additional facilities, including workshops and educational spaces, which reinforce the museum’s role as a community hub.
A phased development strategy further enhances the project's adaptability. By structuring the project in phases, the design allows for gradual implementation that can adjust to the community's priorities and resources. This thoughtful planning underscores the architects' intent to not only create a singular building but to establish a dynamic environment that grows and evolves with its users.
Overall, the Omul Museum of the Horse of Woods and Man exemplifies a comprehensive understanding of contemporary architectural challenges, showcasing how design can thoughtfully bridge cultural narratives and environmental consciousness. Visitors are encouraged to explore the project presentation for more details, including architectural plans, sections, and designs, to gain a deeper understanding of the innovative ideas and design strategies employed in this project. The museum serves as a reminder of the possibilities when architecture embraces its surroundings and engages meaningfully with both nature and culture.


























