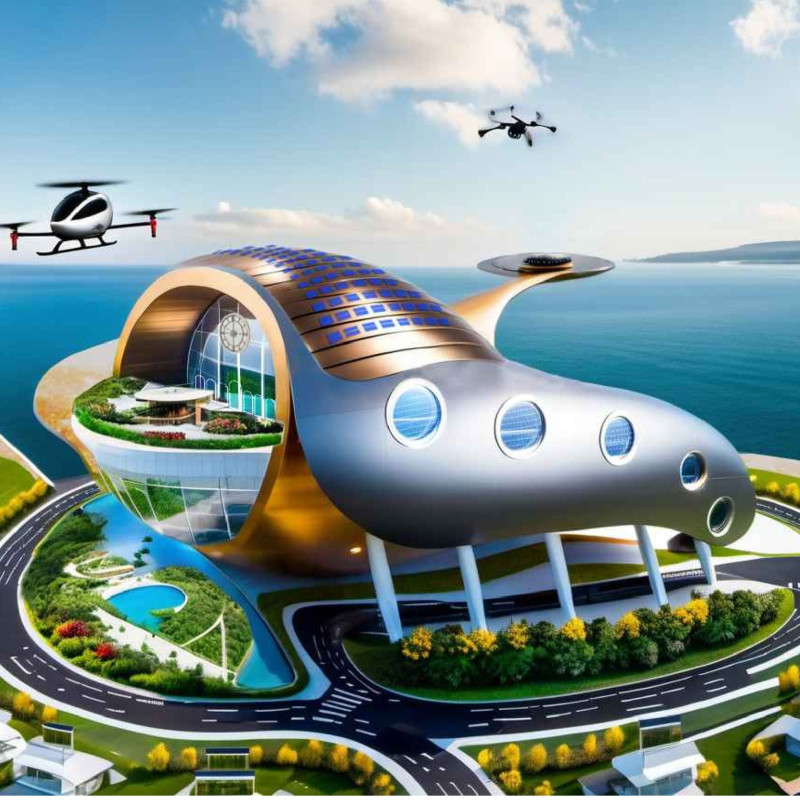5 key facts about this project
At the heart of the design lies a thoughtful approach to space utilization. The project includes various areas designated for different activities, such as living accommodations, workspaces, and social gathering areas. This multifunctional layout not only maximizes the building's utility but also promotes a dynamic environment where residents and visitors can engage with one another. The interior spaces are characterized by open layouts that encourage natural light to permeate, enhancing the overall atmosphere and quality of life for its users.
The materials chosen for this architectural project reflect both durability and environmental consciousness. Elements such as concrete, glass, steel, wood, and brick are employed intricately throughout the design. Concrete offers a robust structural base, while glass provides transparency, allowing occupants to connect with the exterior landscape. Steel elements add strength and a modern finish, while wood introduces warmth and texture. The careful selection of brick pays homage to local building traditions, distinguishing the project within its cultural context.
Unique design approaches are evident throughout, particularly in how the project integrates with its environment. The careful consideration of landscaping complements the buildings, featuring native plants that support local ecosystems while providing residents with green spaces for recreation and relaxation. Additionally, the design positively impacts the microclimate by utilizing natural ventilation and passive heating strategies, enhancing overall energy efficiency.
Lighting plays an essential role in the project's design, as both natural and artificial lighting have been thoughtfully arranged. Large windows and skylights are strategically placed to maximize daylight and reduce reliance on artificial lighting, creating a healthy indoor environment. When the sun sets, carefully designed lighting fixtures illuminate pathways and communal areas, ensuring safety and encouraging evening activities.
The project's architectural forms are a blend of traditional and contemporary influences, resulting in a visually coherent structure that respects its surroundings. The flowing geometry of the design disrupts the rigid lines often seen in urban settings, inviting exploration and interaction. This unique architectural language communicates a commitment to innovation while also grounding itself in familiarity, accommodating the local community's needs and expectations.
As a multifaceted project, it continues to evolve as inhabitants put its spaces to use, responding to their daily activities and interactions. The architecture invites exploration, enabling residents and visitors alike to appreciate its thoughtful design and functionality. For a more comprehensive understanding of this project and its various components, such as architectural plans, sections, and design ideas, the reader is encouraged to explore the project presentation further, offering an opportunity to engage deeply with the concepts and execution behind this architectural endeavor.


 Manuel Saculo Adlawan
Manuel Saculo Adlawan 























