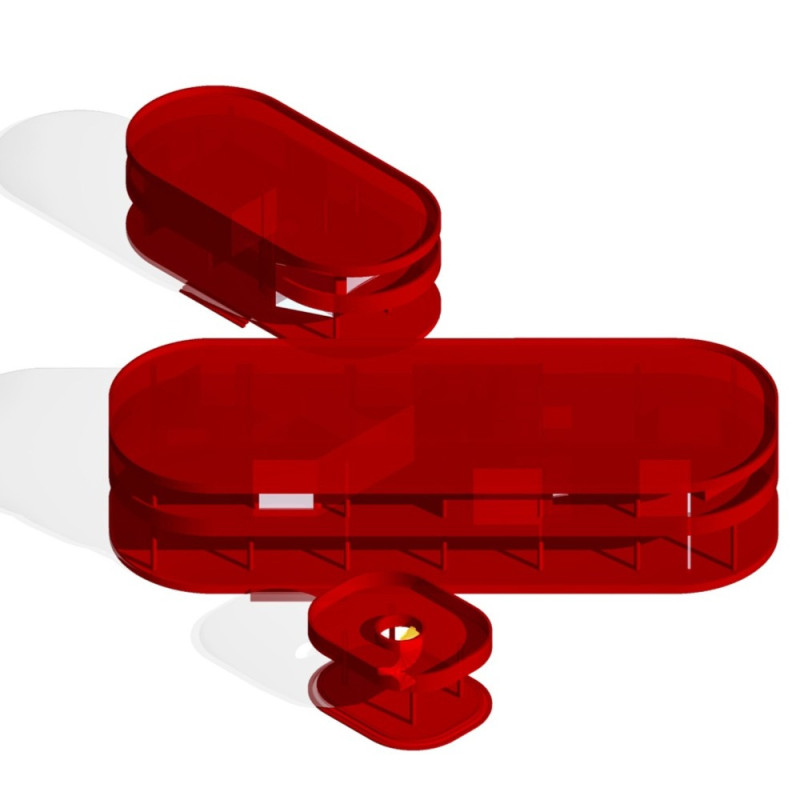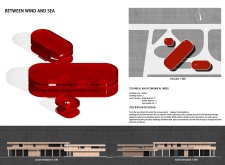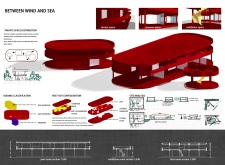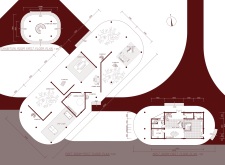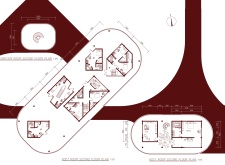5 key facts about this project
The architectural project "Between Wind and Sea" is situated on a coastal site with a deliberate focus on creating an environment conducive to artistic expression. This project serves a dual function: it provides accommodation for artists and poets while also facilitating communal gatherings and exhibitions. The design integrates multiple hut types, common spaces, and a communal dining area, all oriented toward the natural landscape.
The layout consists of single and double bed huts, as well as a larger four-person hut. These residential spaces are intentionally designed to foster both solitude and community engagement among users. Each unit features a private terrace, allowing for personal reflection amidst views of the wind and sea. The arrangement promotes a seamless flow between public and private areas, ensuring a tranquil atmosphere suitable for creativity.
The architectural design employs modern materials such as concrete, glass, wood, and metal, which enhance both the structural integrity and aesthetic appeal of the project. The use of large glass facades allows natural light to permeate interior spaces while providing visual continuity with the external environment. The massing and orientation of the structures minimize exposure to harsh coastal winds, thereby optimizing the natural conditions for inhabitants.
Unique Aspects of the Design
What sets "Between Wind and Sea" apart is its emphasis on connectivity with the environment. The layout is not merely functional but is crafted to facilitate artistic inspiration through the spatial relationship with the surrounding nature. Each hut’s design encourages introspection while maintaining access to communal spaces, allowing for collaborative work and inspiration. This relationship between individual and communal spaces fosters a supportive creative community.
The design also incorporates sustainable principles by orienting the buildings to harness natural breezes for ventilation, reducing reliance on mechanical systems. This approach not only enhances comfort but aligns with a growing emphasis on sustainability in architecture. The thoughtful distribution of paths allows for easy navigation across the site while preserving the integrity of personal and shared environments.
Integration of Space and Functionality
The project is structured around distinct functional zones: the residential huts, exhibition areas, and communal facilities. The careful separation of these spaces allows for a balance between private retreat and social interaction. The common rooms and dining facilities are designed to encourage gathering, thus reinforcing the social fabric of the artistic community. The exhibition room is flexible, allowing for various displays and activities, making it a focal point for artistic expression and shared experiences among artists.
This architecture embodies a modern approach that respects traditional artistic practices while promoting evolving ideas within a communal context. The overall organization and design ethos reflect an understanding of the subtle dynamics of creativity, offering an environment that is both nurturing and stimulating.
For those interested in a deeper understanding of this project, exploring the architectural plans, sections, designs, and ideas will provide further insights into the thoughtful approach taken in its development. It is an invitation for engagement and reflection on contemporary architectural practices that prioritize both individual and collective experiences.


