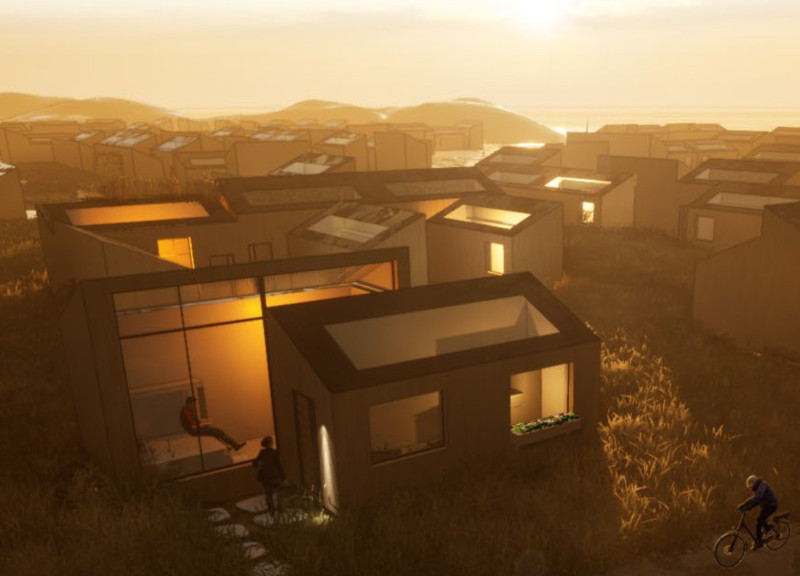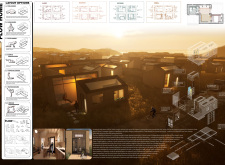5 key facts about this project
Functionally, Flow Home serves as a modular housing solution that emphasizes flexibility and community interaction. Each home is designed with multiple configuration options, which allows residents to adapt their living space according to their unique needs and preferences. The project's core is centered around four essential functions: sleeping, nourishing, refreshing, and dwelling. Each of these categories is articulated through distinct yet interconnected spaces, promoting both individual comfort and communal living. This approach underscores the importance of a social fabric in housing design, recognizing that the way people live together greatly influences their well-being.
One of the standout aspects of the Flow Home project lies in its material choices. The use of wooden cladding provides a natural aesthetic while also offering excellent thermal insulation. Metal roofing contributes to the durability of the structures, ensuring they can withstand challenging weather conditions. Glass facades are incorporated to maximize natural light, reducing reliance on artificial lighting and enhancing the overall living experience. The design employs prefabricated modular components, which not only expedite construction but also allow for easy adaptation and scalability in response to changing community needs.
The layout of Flow Home is particularly noteworthy for its emphasis on adaptability. The distinct areas for sleeping, nourishment, and socializing are designed to be multifunctional, reflecting a contemporary understanding of space usage. For example, the sleep areas are constructed to encourage restfulness with ample light and ventilation, while the nourishment spaces are designed for efficiency, fostering opportunities for communal cooking and shared meals. The refreshing areas focus on sustainability, incorporating features that promote water conservation. Lastly, the dwelling spaces serve as communal hubs, intended for relaxation and engagement among residents.
Unique design approaches are prevalent throughout Flow Home. The architectural concept is influenced by yoga postures, symbolizing flow and harmony with the environment. This thematic connection to both physical and natural movements serves not only to inspire the architectural form but also enhances the experiential quality of the living spaces. Additionally, the integration of outdoor terraces and gardens offers a seamless transition from the interior to the exterior, fostering a relationship with nature that is vital for mental and physical health.
Moreover, the focus on community within the design sets Flow Home apart. It acknowledges the importance of shared spaces in reducing feelings of isolation and creating stronger bonds among residents. These communal areas are designed to be inviting and encourage interaction, reflecting a broader understanding of modern living that prioritizes connection and support.
The architectural integrity of Flow Home is further reinforced by its sustainability features, including the potential for incorporating renewable energy sources. This forward-thinking approach ensures that the homes not only serve immediate residential needs but also contribute to long-term sustainability goals.
In summary, Flow Home presents an architectural vision that is both functional and deeply attuned to the needs of contemporary society. Its emphasis on modularity, community life, and sustainable practices reveals a comprehensive understanding of how architecture can positively impact the lives of individuals and communities alike. To gain deeper insights into the project’s architectural plans, sections, designs, and overarching ideas, readers are encouraged to explore the full presentation of Flow Home.























