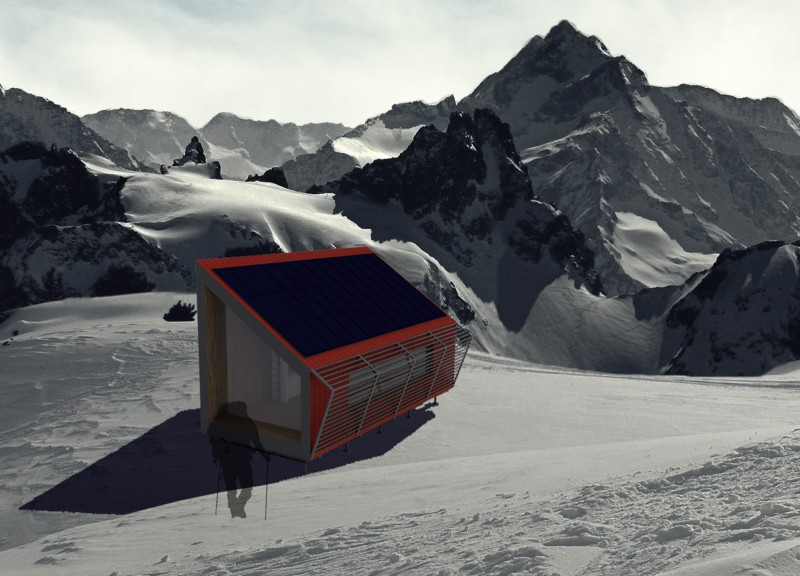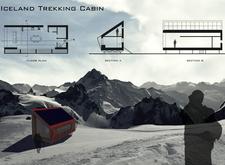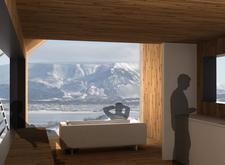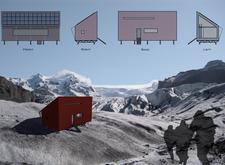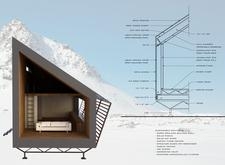5 key facts about this project
From the outset, the design demonstrates a strong commitment to sustainability and environmental integration. The cabin's positioning among the rugged mountain ranges is an intentional choice, with the structure's form responding to the topography to ensure it complements, rather than disrupts, the landscape. This contextual awareness is fundamental in architecture, allowing the cabin to exist symbiotically within its environment.
The cabin itself features a compact yet efficient floor plan that maximizes usability. Key areas include a central living space that serves as the social heart of the structure, a fully functional kitchen that seamlessly integrates into the living area, and compact bathroom facilities that maintain comfort while respecting space limitations. These carefully considered spatial elements enhance user experience, providing a sense of warmth and cohesion.
Analyzing the architectural details reveals a strategic choice of materials that play a vital role in the building’s performance and aesthetic appeal. Predominantly constructed from wood, the cabin exudes a natural warmth that resonates with its surroundings. This choice is complemented by metal roofing and cladding, which offers durability against Iceland's harsh weather conditions while creating a striking visual contrast that enhances the overall modern narrative of the design. Additionally, the use of structural insulated panels significantly contributes to the thermal efficiency of the cabin, ensuring that it remains cozy and inviting, even in colder months.
One of the unique design approaches of the Iceland Trekking Cabin is its extensive use of large windows that connect indoor spaces to the breathtaking outdoor scenery. This transparency establishes a continuous dialogue between the interior and the exterior, allowing natural light to flood the living areas and providing unobstructed views of the serene landscape. The careful placement of these windows not only accentuates the beauty of the surroundings but also plays an important role in passive heating, leveraging sunlight to reduce reliance on artificial heating systems.
Sustainability is another critical element embedded within the architectural framework of the project. Solar panels are incorporated into the design, aligning with modern architectural trends that prioritize renewable energy sources. Additionally, a rainwater harvesting system is integrated, showcasing an intelligent approach to resource management that respects and preserves the local environment. These considerations reinforce the cabin’s role not just as a structure, but as a responsible participant in the ecological narratives of the surrounding area.
The architectural design of the Iceland Trekking Cabin also celebrates simplicity and functionality. The sloping roof is not merely an aesthetic element; it channels snow runoff and contributes to the building’s overall resilience. Such architectural ideas emphasize practicality without sacrificing style, achieving a balance between user needs and environmental responsiveness.
As readers delve deeper into the project presentation, they will discover further insights into the cabin's architectural plans, sections, and various design elements that together create a comprehensive understanding of this immersive retreat. The Iceland Trekking Cabin is not just a structure; it is an experience, embodying the possibilities of architecture that respects the environment while serving human needs. For those who appreciate nuanced architectural design, further exploration of this project promises a rewarding experience that highlights the meticulous thought and innovative approaches woven into its creation.


